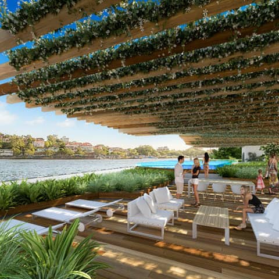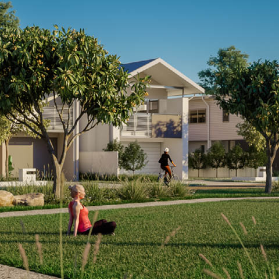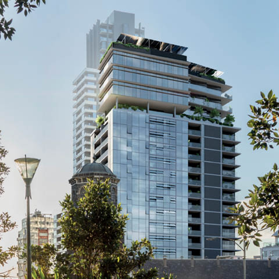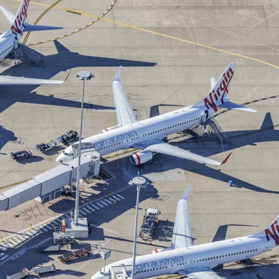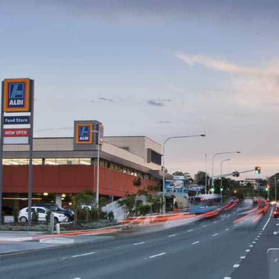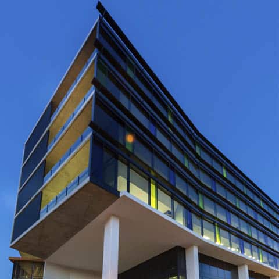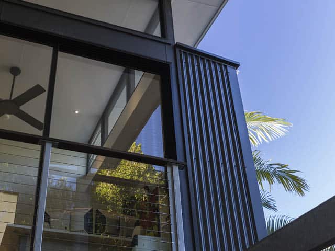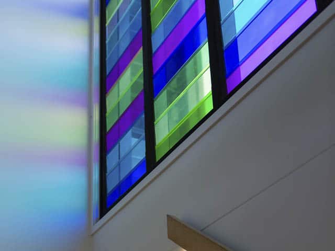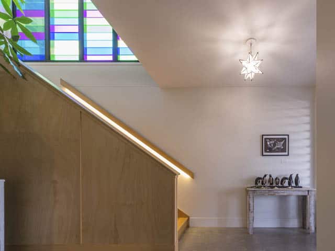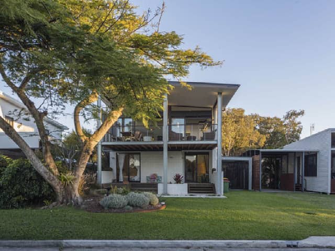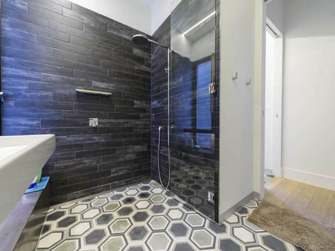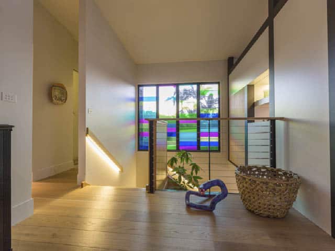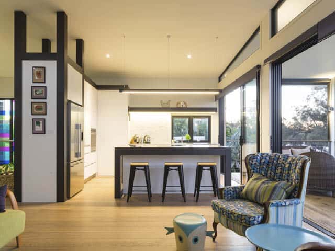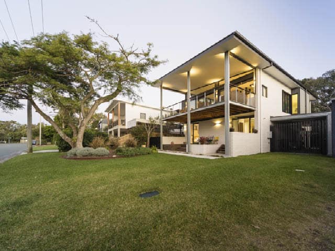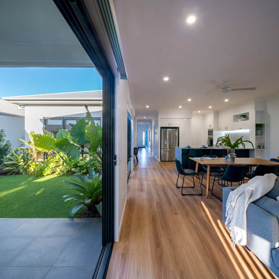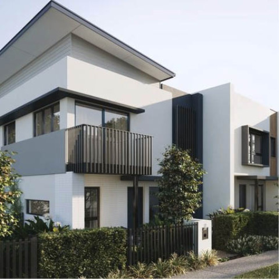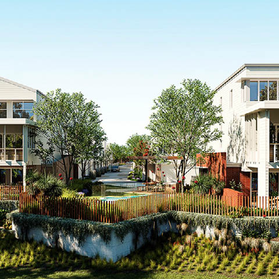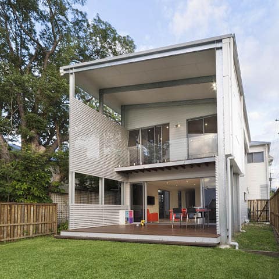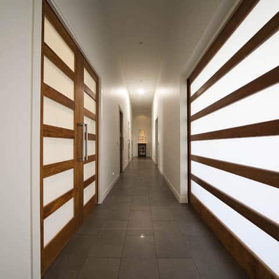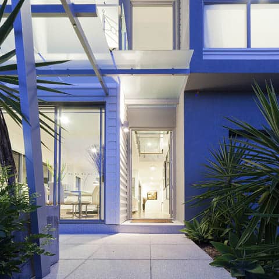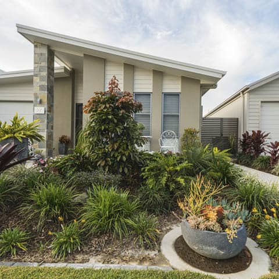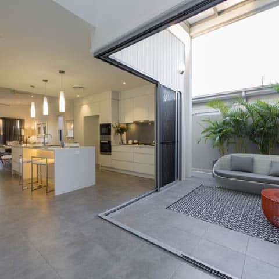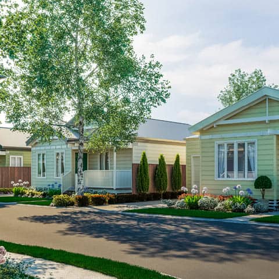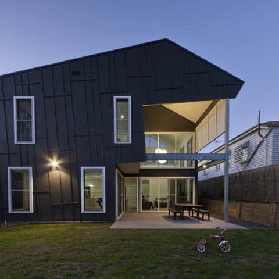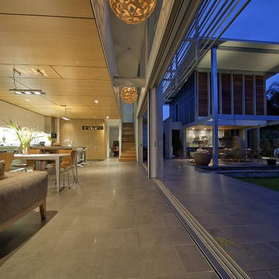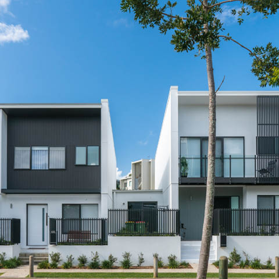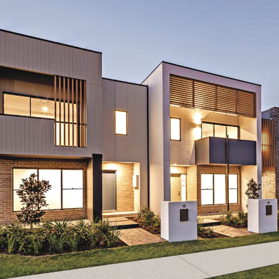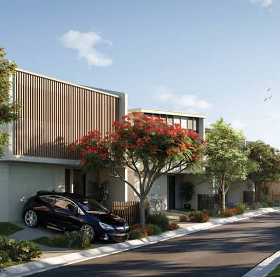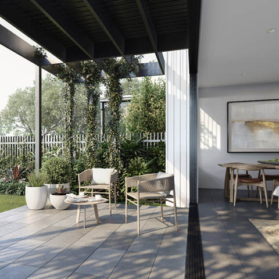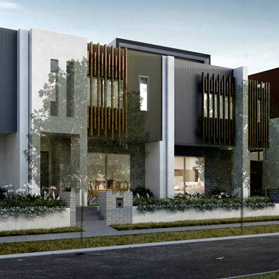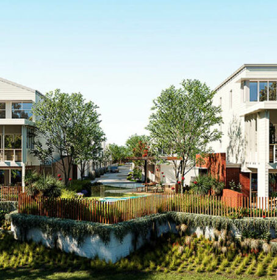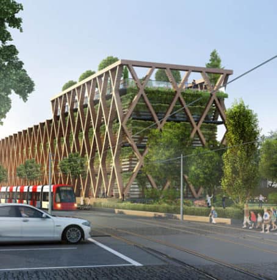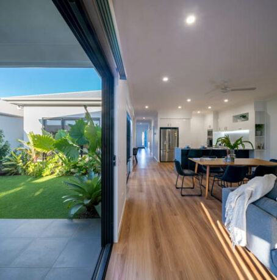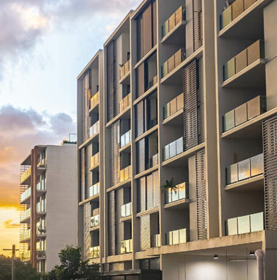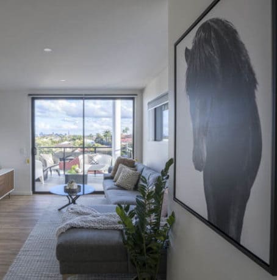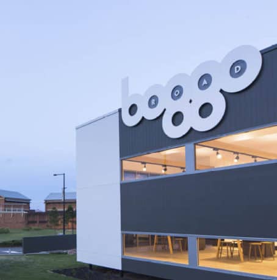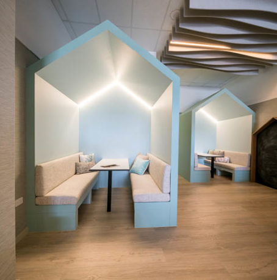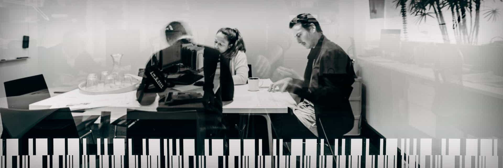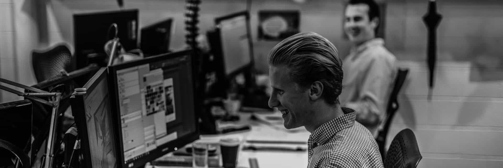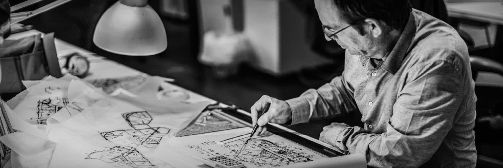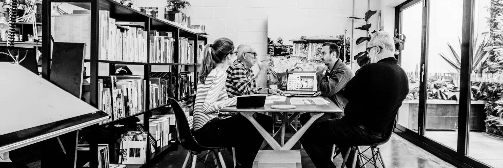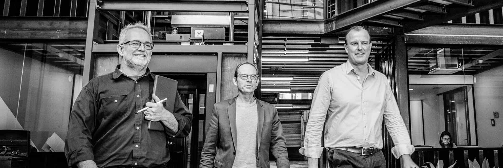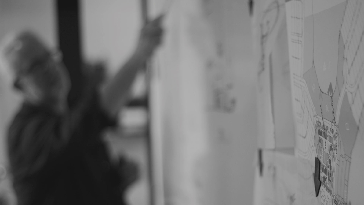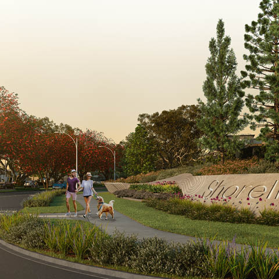 C
Community
C
Community
Westaway House QLD
-
Read more
The initial brief was to renovate the existing 1970’s fibro dwelling by providing additional built program to the lower level for the couple’s adult children and guests. The upper level, affording magnificent views to Currimundi lake would remain as separate living for the clients but needed modifications to both wet areas and circulation zones to allow the couple to reside permanently post retirement. It became evident early in the design process that the better value proposition would be demolition and a new build due to the materiality of the existing dwelling, limited head height on the lower level and spring tide level in relation to existing ground level. The new dwelling was designed within a similar footprint so as to not sacrifice the established garden but delivered double the amenity. Circulation was designed for PWD access with allowance in the main entry lobby for a passenger lift as required in the future. Quirky features include the shower on the lower level, designed for easy access from the beach with a sliding panel opening the shower to the garden, under deck storage for surf boards and an outdoor storage room for larger toys.
We love what we do
Explore more of our work
-
Lh
Live Horizontally
Our holistic approach to design
With a people focused outcome, reaches across all our projects


