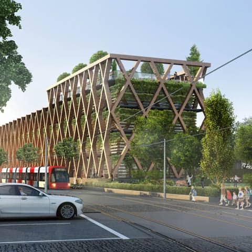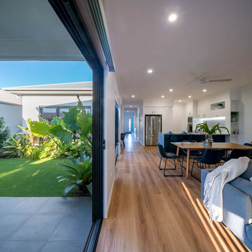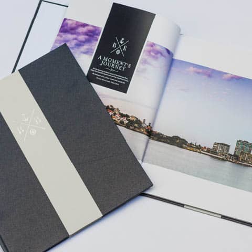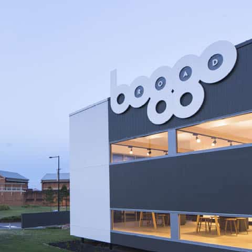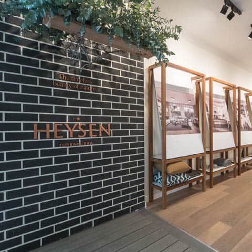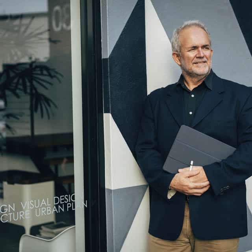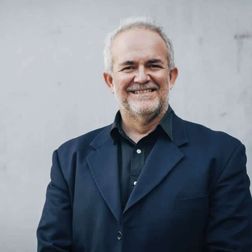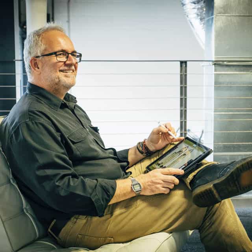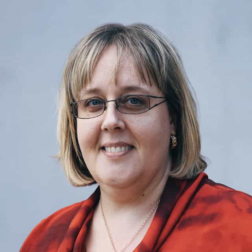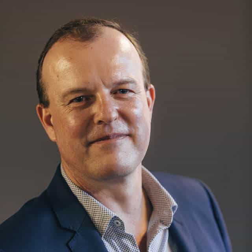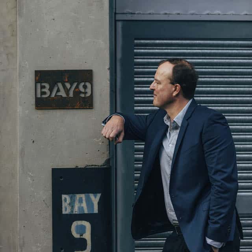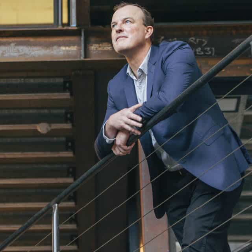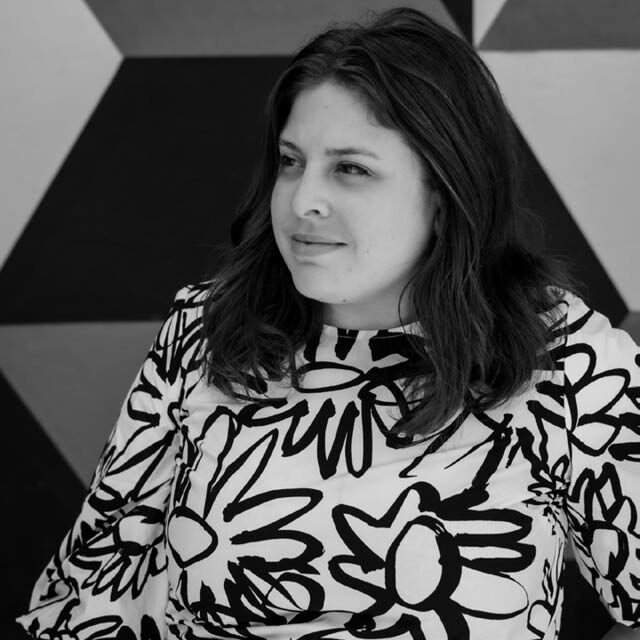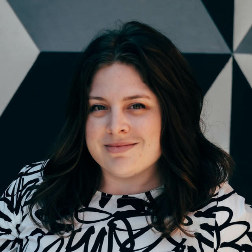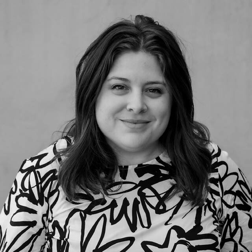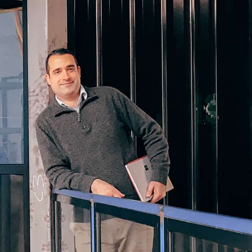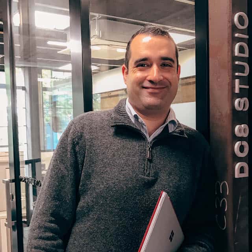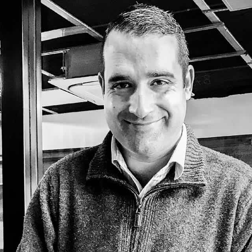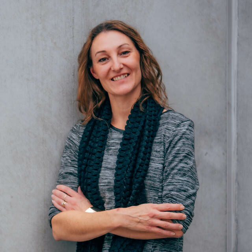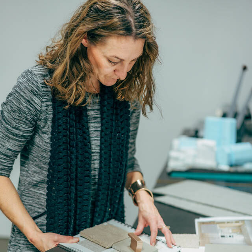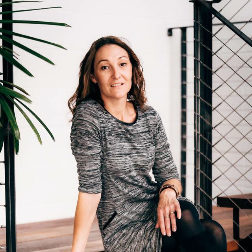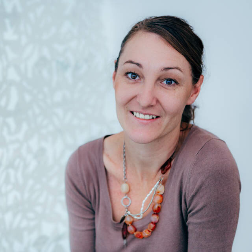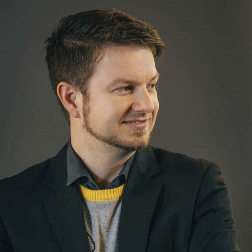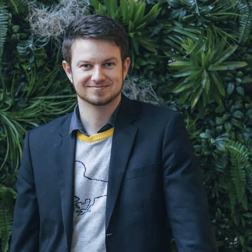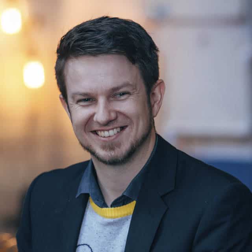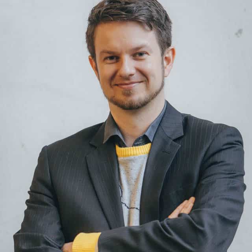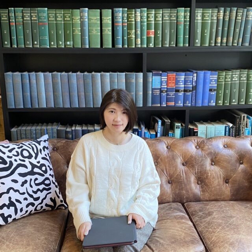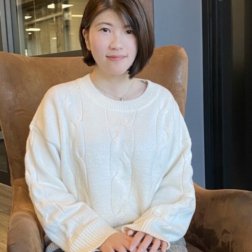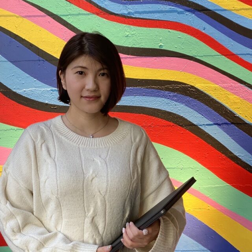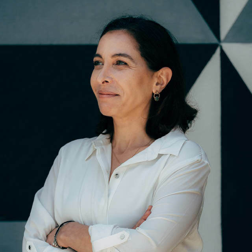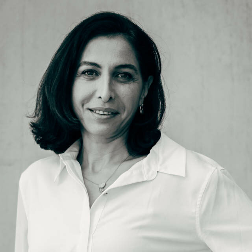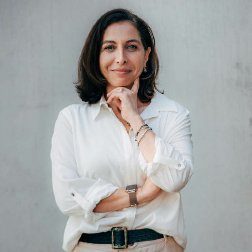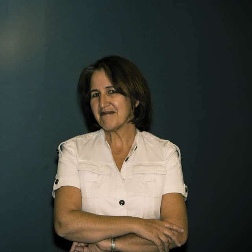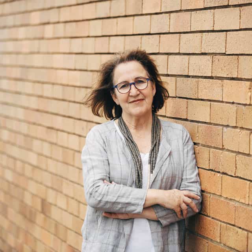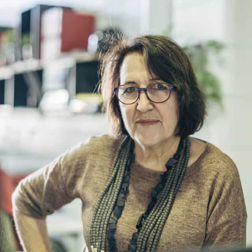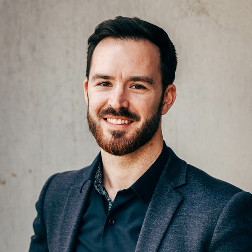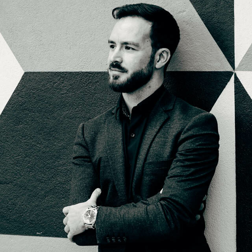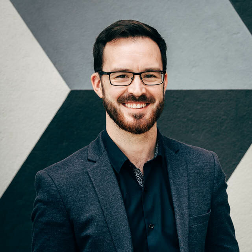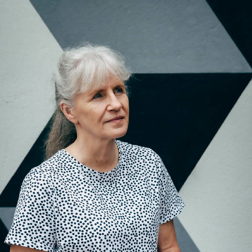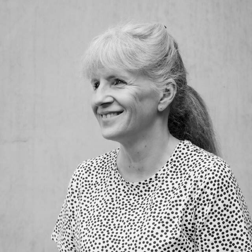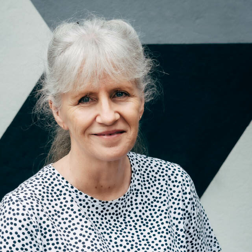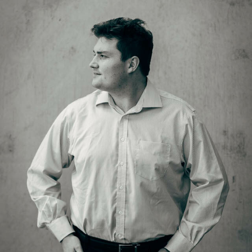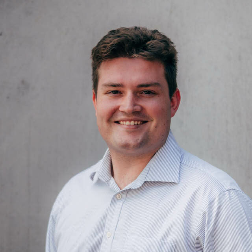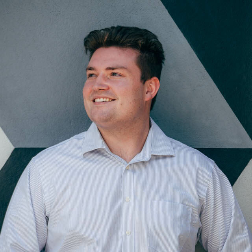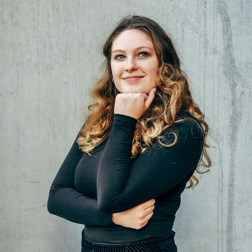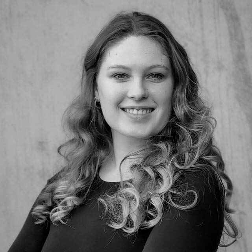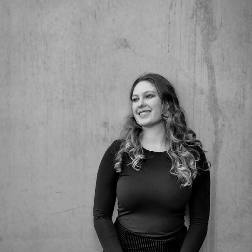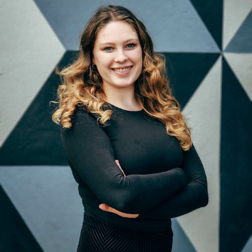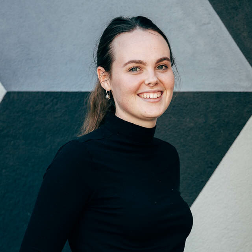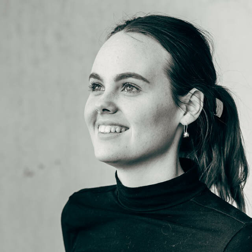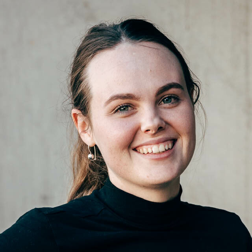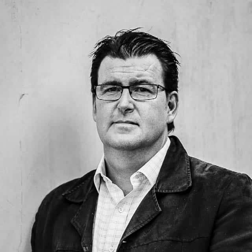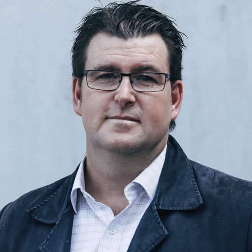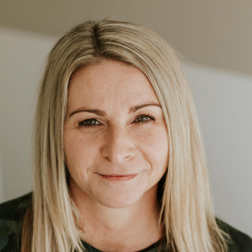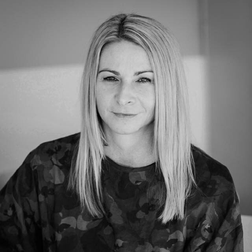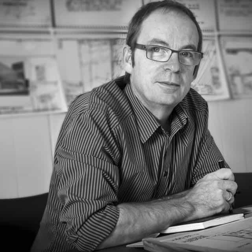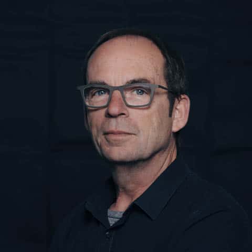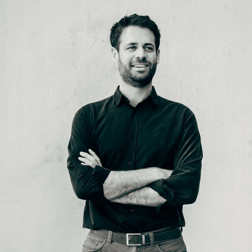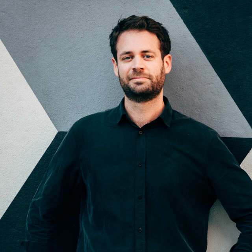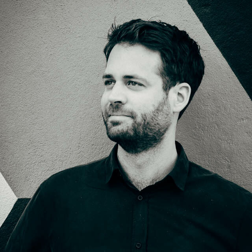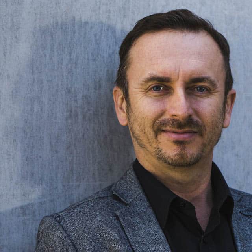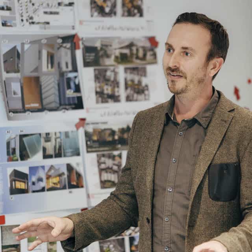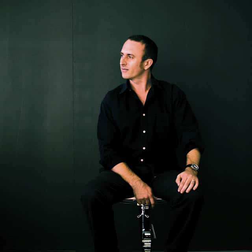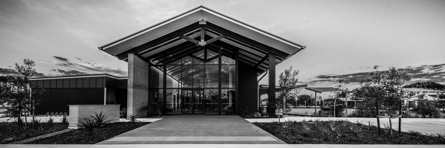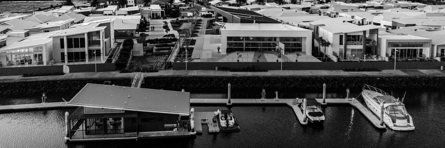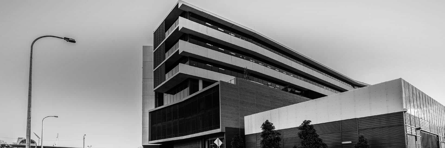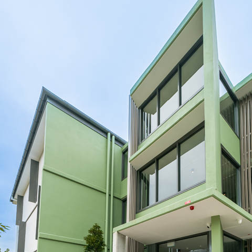 C
Community
C
Community

-
Our Crew
-
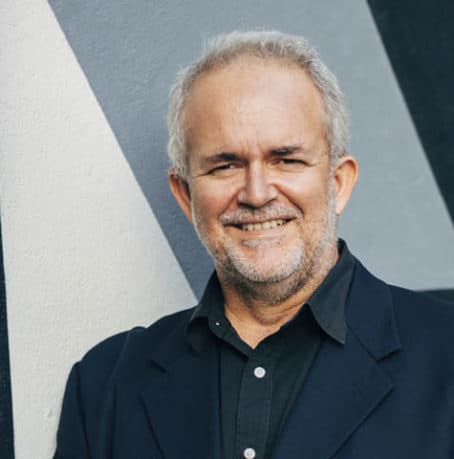 Riccardo Rizzalli
Riccardo RizzalliRiccardo Rizzalli
DirectorMeet Riccardo and you’ll discover he’s one of those people that adds value to the project from the moment he joins the team. He has more than 20 years’ experience as an architect and has held senior design positions in a number of practices, culminating in his role as Queensland Practice Director and National Design Director for Mirvac Design.
Now as a Director and Co-Founder of DC8 Studio, Riccardo continues to provide innovative and considered design solutions for many large and complex projects throughout Australia. His architectural and high level corporate experience has provided him with a unique skill set that is invaluable to DC8 and our clients.
-
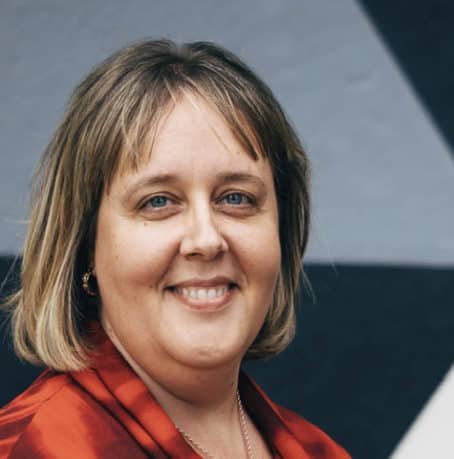 Leeann Wedlake
Leeann WedlakeLeeann Wedlake
Business Manager | Senior AssociateLeeann’s role as Business Manager (BM) is to support and work in consultation with the Directors in ensuring that the management of the practice is professional and allows all employees to achieve the business vision, values and objectives. A key outcome of the role is that the business systems are strongly aligned to the business strategy, with systems being enablers and supporters of the strategy. A large part of Leeann’s role as the BM is to ensure that the day-to-day operational management of DC8 STUDIO is effective with particular focus on Crew, IT, Finance and Administration.
-
 Rowan Hukins
Rowan HukinsRowan Hukins
DirectorRowan is an architect with 20 years of experience working in Australia. He has spent the majority of this time delivering the full spectrum of residential projects from bespoke one-off home design, to unit developments, through to entire master planned communities of 1000 plus dwellings.
Having been trained initially in small practice and then progressed through to large commercial practice with Mirvac Design, Rowan has gained unique and significant experience creating architecture and place that maximises economic, social and environmental outcomes.
-
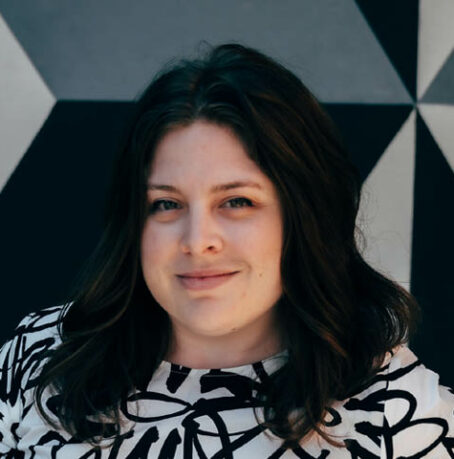 Genevieve Vu
Genevieve VuGenevieve Vu
Architect | Senior AssociateGenevieve is an architect with nine years’ experience working in the design industry. An integrated approach to studio life during study and after graduation has given her an intimate and holistic view of the operation and processes of DC8 Studio and the profession as a whole.
She has had experience working, as lead and part of a team, on a large range of building scales and delivery stages with a varied collection of clients and consultants. Genevieve has a passion for thoughtful and integrated design responses which are unique to each project and location. Management of project objectives and open multi-disciplinary collaboration are core to her approach.
-
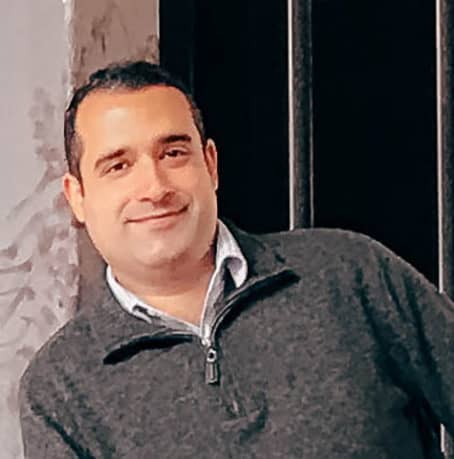 Peter Petrou
Peter PetrouPeter Petrou
Documentation Manager | AssociatePeter is a Senior Architectural Draftsman with over 12 years’ experience working in Australia. He has spent majority of his time delivering all phases from sketch design, DA & Construction documentation including consultant coordination.
Having been trained from a small private practice early on in his career and the progressed to Mirvac Design working for a large corporate company and working on Retail, Commercial, Residential High rise apartments and Masterplanned communities.
-
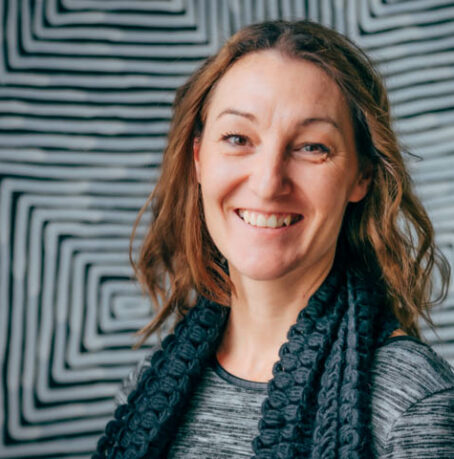 Kara Kennedy
Kara KennedyKara Kennedy
Interior Designer | AssociateKara has highly developed skills and a commitment to interior design, accomplished through years of experience in interior design and documentation, in a variety of complex residential, commercial and retail projects, both here and overseas.
Her attention to detail, strong design skills and thoroughness add value to every project she is involved in. Self-motivated, she has exceptional interpersonal and client service skills. Kara’s strong computer-based skills ensure an efficient design approach in her work methodology and a coordinated process throughout her projects.
-
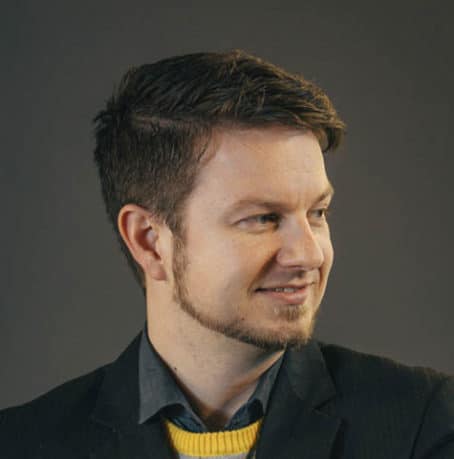 Noa Tranter
Noa TranterNoa Tranter
Architect | Senior AssociateNoa is an architect with 10 years of experience working in Urban Design and Architecture in both the Local Government and private sectors. He has developed skills in resolving complex programs with numerous competing stakeholder interests, strengthening projects through the diversity of voices.
Noa has been involved in the ground work for the redevelopment of key land holdings including preliminary feasibility, site master planning, consultation, consultant coordination and documentation.
-
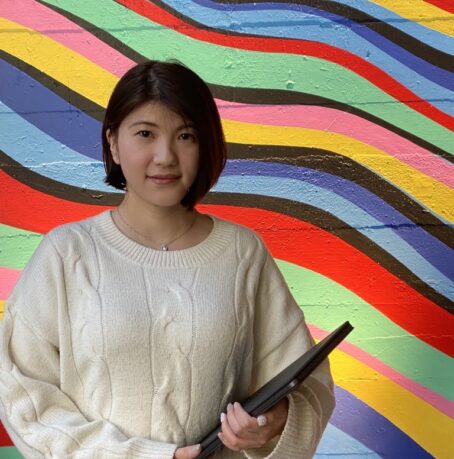 Ni Zheng
Ni ZhengNi Zheng
Graduate of ArchitectureNally is a recent graduate, holding a Master’s in Architecture from the University of Sydney, alongside a background in interior and spatial design from UTS. Her excitement is centered around developing her practical spatial design skills and contribute her knowledge and creative insights with the team.
Her passion lies in delving into spatial experiences across various scales and connecting individuals with the urban context. She eagerly anticipates the opportunity to explore these aspects in upcoming projects -
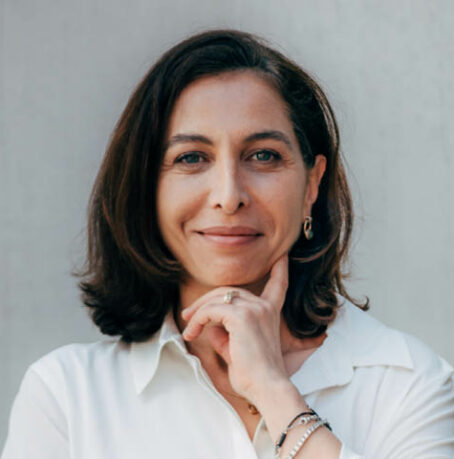 Mirna Abu-Gheida
Mirna Abu-GheidaMirna Abu-Gheida
Project CoordinatorA passionate designer, creative thinker, and a photo junkie. Mirna believes that good building design is not only there to function well but to feed the soul and evoke emotional connection with the space.
Obsessed with buildings and the spaces they create her approach to design is simply understanding the experience of the user and strive to make their lives better each day.
People oriented, Mirna likes working and collaborating to achieve the best results.
-
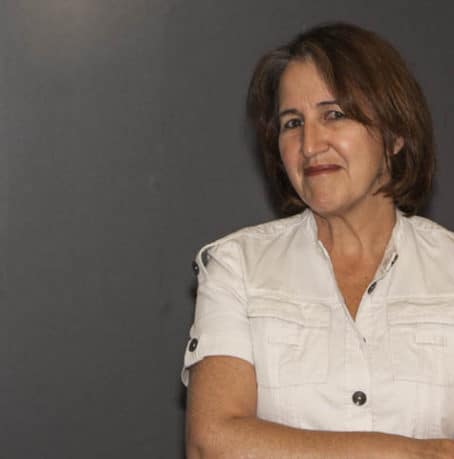 Marianne McKenzie
Marianne McKenzieMarianne McKenzie
Project Manager + DesignerPeople with that rare ability to combine vision and detail are hard to find. Marianne is one of them. With over 30 years experience in interior design, Marianne has delivered a broad range of projects in London, the Middle East, New Zealand and Australia. In addition, she has completed postgraduate studies and holds a Master of Project Management. She is an accredited GBCA Greenstar Professional and occasional lecturer/tutor at QUT in Interior Design studies.
Her 14 years experience at Mirvac concentrated on spatial planning and strategic management. At DC8, Marianne has led the interior design of housing, hospitality and commercial projects. She also specialises in contract administration, with the successful delivery of a number of ALDI stores in Queensland and New South Wales.
-
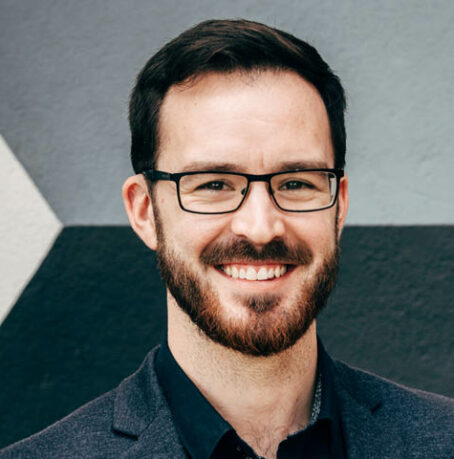 Cameron McLennan
Cameron McLennanCameron McLennan
Project CoordinatorCameron’s passion-driven focus lies in using vision to fuel action. Cameron has a lust for art and nature, submersing himself in the Australian bushland – and hinges off that as a teacher for design coupled with his with technical and practical solutions to create possibilities for the projects he works on. His journey in design strives to develop processes within projects and to challenge the boundaries.
As one of our project coordinators, Cameron brings his many years of experience and natural ability to clearly depict the client’s vision within a development and guide that vision to life throughout the construction process.
-
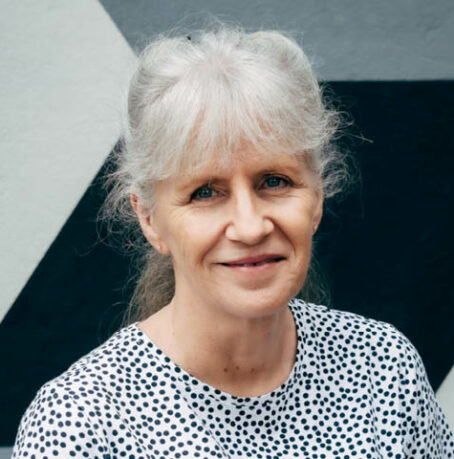 Judi McLellan
Judi McLellanJudi McLellan
CAD TechnicianJudi is an experienced and skilled CAD Technician and highly effective team member.
Working across a range of projects in Australia and overseas, her experience spans commercial and medium density residential projects. Working to create people friendly spaces with a passion for texture and colour.
Prior to joining DC8, Judi worked in Brisbane, London, Birmingham and Christchurch.
-
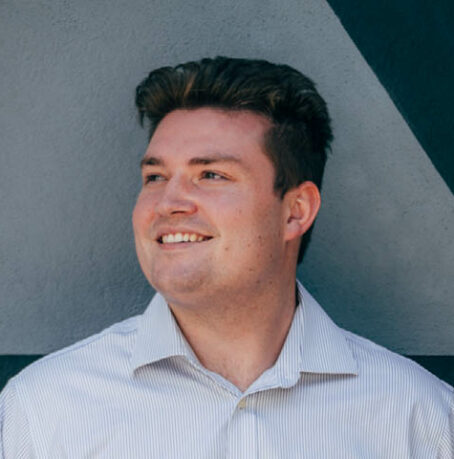 Matthew Griffiths
Matthew GriffithsMatthew Griffiths
Graduate of ArchitectureMatthew is a recent Graduate of a Bachelor of Architectural Design at the University of Queensland, aspiring to gain experience and enhance his abilities through practice. As a young graduate, he strives to contribute meaningfully towards the evolving urban identity across Queensland and Australia alongside the Studio ethos to design better places for people.
With a passion for the Arts and Digital design, he endeavors to create functional, unique spaces whilst developing artistic visualizations that speak to the client and demonstrate the core principles of the project design. Working as a Freelance Artist alongside his studies, he enjoys the challenge of an evolving project brief and brings his passion for creativity into the physical space.
-
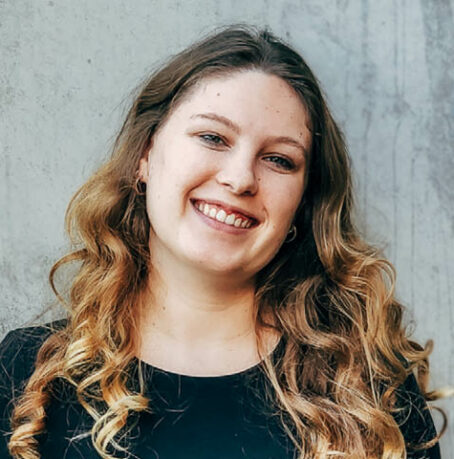 Kara Logan
Kara LoganKara Logan
Graduate of ArchitectureKara is currently studying her Master of Architecture at QUT, where she is enjoying applying her architectural design skills in with her full-time studies.
Kara is passionate about sustainable architecture and enjoys designing spaces to enhance human experiences within the built environment. Kara’s time here has highlighted the importance of client relationships and working collaboratively. She enjoys partnering with clients and the team to find creative, innovative solutions that can form better connections to people and site.
-
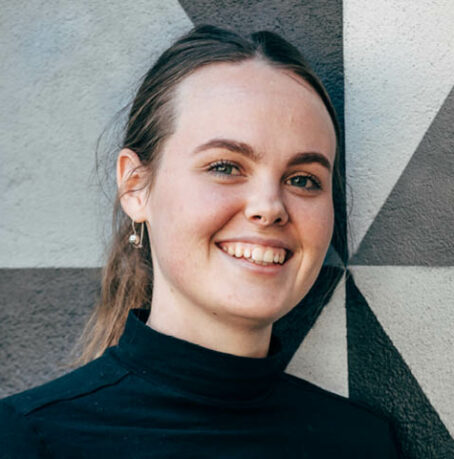 Rachel Melvin
Rachel MelvinRachel Melvin
Graduate of ArchitectureRachel is a recent Graduate of Architecture, completing her Master of Architecture at the University of Queensland. Rachel is excited to continue to progress her project management and design knowledge in practice.
Rachel is passionate about creating spaces which create a sense of belonging for people. Connecting experiences to architecture and design is something that she would like to further explore and carry through projects she is working on.
-
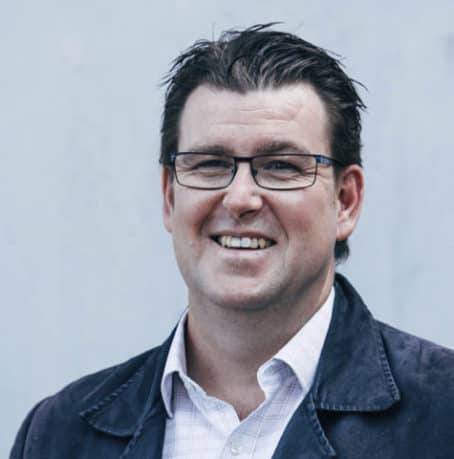 Adam Grzes
Adam GrzesAdam Grzes
CAD TechnicianAdam is a well regarded building designer and documenter with over 20 years experience in the delivery of retail and residential projects.
He has undertaken both documentation and administration roles for a number of national retail clients, implementing their roll out programs for the development, construction and refurbishment of various restaurants and shopping centre tenancies in QLD and NSW.
-
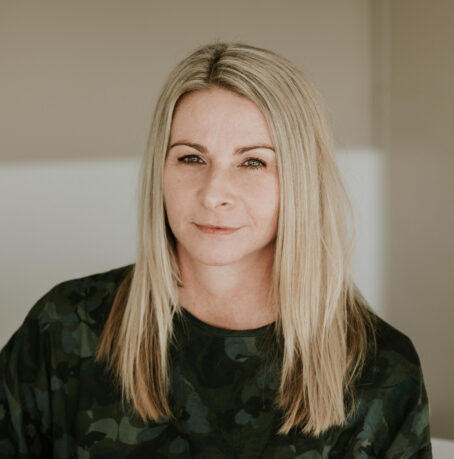 Kirsti Stock
Kirsti StockKirsti Stock
CAD TechnicianKirsti has over 20 years experience in architectural drafting and specialising in Interior documentation. She has an extensive background on a range of projects in New Zealand, London, and Australia. Her specialty and passion is residential, with a wealth of knowledge on high-end and multi-residential projects.
-
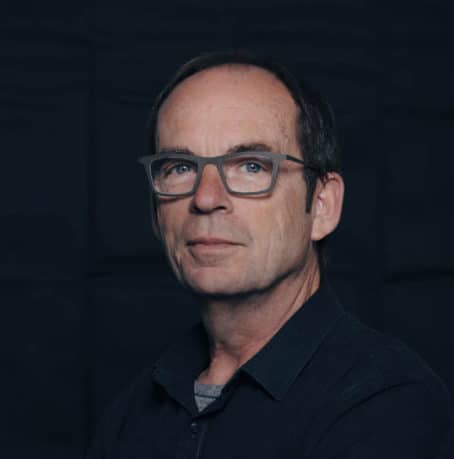 Ron Prisk
Ron PriskRon Prisk
Senior DesignerRon brings to DC8 Studio his 20 years’ experience as Senior Designer for a wide range of project types including mixed use, commercial, retail, high and medium density residential developments, integrated housing and one off houses. Ron works closely with clients, consultants and authorities to ensure the best design outcome for all stakeholders, within time constraints and budget. Ron believes that buildings should have a sense of authenticity and integrity through a direct response to climate, place, function, materiality and structure.
-
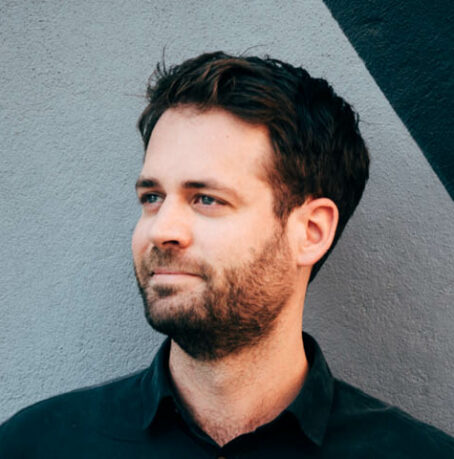 Rupert Rathbone
Rupert RathboneRupert Rathbone
Graduate of ArchitectureRupert enjoys the challenge of finding simple, effective solutions to complex problems. He is an Architecture Graduate from London with 5 years’ experience working on a range of projects, including large residential schemes, bespoke shop fronts, heritage listed building extensions, and data driven, sustainability focused architecture. After moving to Australia in late 2019, Rupert swapped his keyboard and mouse for a tool belt as he trained as a Carpenter’s Apprentice, giving him a fresh perspective of the built environment’s limitations, challenges, and possibilities.
This rich blend of experience has seen him develop a diverse skill set and a holistic approach to design – all fuelled by a fascination with space and the way we interact with it.
-
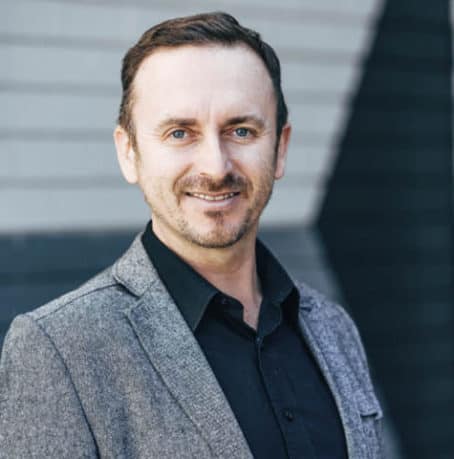 Brett Anstis
Brett AnstisBrett Anstis
Design ArchitectBrett has extensive experience in working collaboratively with clients to deliver quality architectural and urban planning outcomes. He consistently endeavours to balance the interests of all key stakeholders, working to build communities with demonstrated evidence of strong social and architectural consideration.
Brett has been a key member in developing DC8 Studio’s “Matryoshka” philosophy exploring and connecting the links between creating various types of spaces for individual and communal connection and the potential benefits developed as a result.
-
Our Crew
-
 Rowan Hukins
Rowan HukinsRowan Hukins
DirectorRowan is an architect with 20 years of experience working in Australia. He has spent the majority of this time delivering the full spectrum of residential projects from bespoke one-off home design, to unit developments, through to entire master planned communities of 1000 plus dwellings.
Having been trained initially in small practice and then progressed through to large commercial practice with Mirvac Design, Rowan has gained unique and significant experience creating architecture and place that maximises economic, social and environmental outcomes.
-
 Peter Petrou
Peter PetrouPeter Petrou
Documentation Manager | AssociatePeter is a Senior Architectural Draftsman with over 12 years’ experience working in Australia. He has spent majority of his time delivering all phases from sketch design, DA & Construction documentation including consultant coordination.
Having been trained from a small private practice early on in his career and the progressed to Mirvac Design working for a large corporate company and working on Retail, Commercial, Residential High rise apartments and Masterplanned communities.
-
 Leeann Wedlake
Leeann WedlakeLeeann Wedlake
Business Manager | Senior AssociateLeeann’s role as Business Manager (BM) is to support and work in consultation with the Directors in ensuring that the management of the practice is professional and allows all employees to achieve the business vision, values and objectives. A key outcome of the role is that the business systems are strongly aligned to the business strategy, with systems being enablers and supporters of the strategy. A large part of Leeann’s role as the BM is to ensure that the day-to-day operational management of DC8 STUDIO is effective with particular focus on Crew, IT, Finance and Administration.
-
 Riccardo Rizzalli
Riccardo RizzalliRiccardo Rizzalli
DirectorMeet Riccardo and you’ll discover he’s one of those people that adds value to the project from the moment he joins the team. He has more than 20 years’ experience as an architect and has held senior design positions in a number of practices, culminating in his role as Queensland Practice Director and National Design Director for Mirvac Design.
Now as a Director and Co-Founder of DC8 Studio, Riccardo continues to provide innovative and considered design solutions for many large and complex projects throughout Australia. His architectural and high level corporate experience has provided him with a unique skill set that is invaluable to DC8 and our clients.
-
 Noa Tranter
Noa TranterNoa Tranter
Architect | Senior AssociateNoa is an architect with 10 years of experience working in Urban Design and Architecture in both the Local Government and private sectors. He has developed skills in resolving complex programs with numerous competing stakeholder interests, strengthening projects through the diversity of voices.
Noa has been involved in the ground work for the redevelopment of key land holdings including preliminary feasibility, site master planning, consultation, consultant coordination and documentation.
-
 Genevieve Vu
Genevieve VuGenevieve Vu
Architect | Senior AssociateGenevieve is an architect with nine years’ experience working in the design industry. An integrated approach to studio life during study and after graduation has given her an intimate and holistic view of the operation and processes of DC8 Studio and the profession as a whole.
She has had experience working, as lead and part of a team, on a large range of building scales and delivery stages with a varied collection of clients and consultants. Genevieve has a passion for thoughtful and integrated design responses which are unique to each project and location. Management of project objectives and open multi-disciplinary collaboration are core to her approach.
-
 Kara Kennedy
Kara KennedyKara Kennedy
Interior Designer | AssociateKara has highly developed skills and a commitment to interior design, accomplished through years of experience in interior design and documentation, in a variety of complex residential, commercial and retail projects, both here and overseas.
Her attention to detail, strong design skills and thoroughness add value to every project she is involved in. Self-motivated, she has exceptional interpersonal and client service skills. Kara’s strong computer-based skills ensure an efficient design approach in her work methodology and a coordinated process throughout her projects.
-
 Cameron McLennan
Cameron McLennanCameron McLennan
Project CoordinatorCameron’s passion-driven focus lies in using vision to fuel action. Cameron has a lust for art and nature, submersing himself in the Australian bushland – and hinges off that as a teacher for design coupled with his with technical and practical solutions to create possibilities for the projects he works on. His journey in design strives to develop processes within projects and to challenge the boundaries.
As one of our project coordinators, Cameron brings his many years of experience and natural ability to clearly depict the client’s vision within a development and guide that vision to life throughout the construction process.
-
 Ron Prisk
Ron PriskRon Prisk
Senior DesignerRon brings to DC8 Studio his 20 years’ experience as Senior Designer for a wide range of project types including mixed use, commercial, retail, high and medium density residential developments, integrated housing and one off houses. Ron works closely with clients, consultants and authorities to ensure the best design outcome for all stakeholders, within time constraints and budget. Ron believes that buildings should have a sense of authenticity and integrity through a direct response to climate, place, function, materiality and structure.
-
 Kirsti Stock
Kirsti StockKirsti Stock
CAD TechnicianKirsti has over 20 years experience in architectural drafting and specialising in Interior documentation. She has an extensive background on a range of projects in New Zealand, London, and Australia. Her specialty and passion is residential, with a wealth of knowledge on high-end and multi-residential projects.
-
 Ni Zheng
Ni ZhengNi Zheng
Graduate of ArchitectureNally is a recent graduate, holding a Master’s in Architecture from the University of Sydney, alongside a background in interior and spatial design from UTS. Her excitement is centered around developing her practical spatial design skills and contribute her knowledge and creative insights with the team.
Her passion lies in delving into spatial experiences across various scales and connecting individuals with the urban context. She eagerly anticipates the opportunity to explore these aspects in upcoming projects -
 Adam Grzes
Adam GrzesAdam Grzes
CAD TechnicianAdam is a well regarded building designer and documenter with over 20 years experience in the delivery of retail and residential projects.
He has undertaken both documentation and administration roles for a number of national retail clients, implementing their roll out programs for the development, construction and refurbishment of various restaurants and shopping centre tenancies in QLD and NSW.
-
 Kara Logan
Kara LoganKara Logan
Graduate of ArchitectureKara is currently studying her Master of Architecture at QUT, where she is enjoying applying her architectural design skills in with her full-time studies.
Kara is passionate about sustainable architecture and enjoys designing spaces to enhance human experiences within the built environment. Kara’s time here has highlighted the importance of client relationships and working collaboratively. She enjoys partnering with clients and the team to find creative, innovative solutions that can form better connections to people and site.
-
 Rupert Rathbone
Rupert RathboneRupert Rathbone
Graduate of ArchitectureRupert enjoys the challenge of finding simple, effective solutions to complex problems. He is an Architecture Graduate from London with 5 years’ experience working on a range of projects, including large residential schemes, bespoke shop fronts, heritage listed building extensions, and data driven, sustainability focused architecture. After moving to Australia in late 2019, Rupert swapped his keyboard and mouse for a tool belt as he trained as a Carpenter’s Apprentice, giving him a fresh perspective of the built environment’s limitations, challenges, and possibilities.
This rich blend of experience has seen him develop a diverse skill set and a holistic approach to design – all fuelled by a fascination with space and the way we interact with it.
-
 Marianne McKenzie
Marianne McKenzieMarianne McKenzie
Project Manager + DesignerPeople with that rare ability to combine vision and detail are hard to find. Marianne is one of them. With over 30 years experience in interior design, Marianne has delivered a broad range of projects in London, the Middle East, New Zealand and Australia. In addition, she has completed postgraduate studies and holds a Master of Project Management. She is an accredited GBCA Greenstar Professional and occasional lecturer/tutor at QUT in Interior Design studies.
Her 14 years experience at Mirvac concentrated on spatial planning and strategic management. At DC8, Marianne has led the interior design of housing, hospitality and commercial projects. She also specialises in contract administration, with the successful delivery of a number of ALDI stores in Queensland and New South Wales.
-
 Brett Anstis
Brett AnstisBrett Anstis
Design ArchitectBrett has extensive experience in working collaboratively with clients to deliver quality architectural and urban planning outcomes. He consistently endeavours to balance the interests of all key stakeholders, working to build communities with demonstrated evidence of strong social and architectural consideration.
Brett has been a key member in developing DC8 Studio’s “Matryoshka” philosophy exploring and connecting the links between creating various types of spaces for individual and communal connection and the potential benefits developed as a result.
-
 Matthew Griffiths
Matthew GriffithsMatthew Griffiths
Graduate of ArchitectureMatthew is a recent Graduate of a Bachelor of Architectural Design at the University of Queensland, aspiring to gain experience and enhance his abilities through practice. As a young graduate, he strives to contribute meaningfully towards the evolving urban identity across Queensland and Australia alongside the Studio ethos to design better places for people.
With a passion for the Arts and Digital design, he endeavors to create functional, unique spaces whilst developing artistic visualizations that speak to the client and demonstrate the core principles of the project design. Working as a Freelance Artist alongside his studies, he enjoys the challenge of an evolving project brief and brings his passion for creativity into the physical space.
-
 Judi McLellan
Judi McLellanJudi McLellan
CAD TechnicianJudi is an experienced and skilled CAD Technician and highly effective team member.
Working across a range of projects in Australia and overseas, her experience spans commercial and medium density residential projects. Working to create people friendly spaces with a passion for texture and colour.
Prior to joining DC8, Judi worked in Brisbane, London, Birmingham and Christchurch.
-
 Mirna Abu-Gheida
Mirna Abu-GheidaMirna Abu-Gheida
Project CoordinatorA passionate designer, creative thinker, and a photo junkie. Mirna believes that good building design is not only there to function well but to feed the soul and evoke emotional connection with the space.
Obsessed with buildings and the spaces they create her approach to design is simply understanding the experience of the user and strive to make their lives better each day.
People oriented, Mirna likes working and collaborating to achieve the best results.
-
 Rachel Melvin
Rachel MelvinRachel Melvin
Graduate of ArchitectureRachel is a recent Graduate of Architecture, completing her Master of Architecture at the University of Queensland. Rachel is excited to continue to progress her project management and design knowledge in practice.
Rachel is passionate about creating spaces which create a sense of belonging for people. Connecting experiences to architecture and design is something that she would like to further explore and carry through projects she is working on.
-
Our Crew
-
 Noa Tranter
Noa TranterNoa Tranter
Architect | Senior AssociateNoa is an architect with 10 years of experience working in Urban Design and Architecture in both the Local Government and private sectors. He has developed skills in resolving complex programs with numerous competing stakeholder interests, strengthening projects through the diversity of voices.
Noa has been involved in the ground work for the redevelopment of key land holdings including preliminary feasibility, site master planning, consultation, consultant coordination and documentation.
-
 Leeann Wedlake
Leeann WedlakeLeeann Wedlake
Business Manager | Senior AssociateLeeann’s role as Business Manager (BM) is to support and work in consultation with the Directors in ensuring that the management of the practice is professional and allows all employees to achieve the business vision, values and objectives. A key outcome of the role is that the business systems are strongly aligned to the business strategy, with systems being enablers and supporters of the strategy. A large part of Leeann’s role as the BM is to ensure that the day-to-day operational management of DC8 STUDIO is effective with particular focus on Crew, IT, Finance and Administration.
-
 Riccardo Rizzalli
Riccardo RizzalliRiccardo Rizzalli
DirectorMeet Riccardo and you’ll discover he’s one of those people that adds value to the project from the moment he joins the team. He has more than 20 years’ experience as an architect and has held senior design positions in a number of practices, culminating in his role as Queensland Practice Director and National Design Director for Mirvac Design.
Now as a Director and Co-Founder of DC8 Studio, Riccardo continues to provide innovative and considered design solutions for many large and complex projects throughout Australia. His architectural and high level corporate experience has provided him with a unique skill set that is invaluable to DC8 and our clients.
-
 Rowan Hukins
Rowan HukinsRowan Hukins
DirectorRowan is an architect with 20 years of experience working in Australia. He has spent the majority of this time delivering the full spectrum of residential projects from bespoke one-off home design, to unit developments, through to entire master planned communities of 1000 plus dwellings.
Having been trained initially in small practice and then progressed through to large commercial practice with Mirvac Design, Rowan has gained unique and significant experience creating architecture and place that maximises economic, social and environmental outcomes.
-
 Peter Petrou
Peter PetrouPeter Petrou
Documentation Manager | AssociatePeter is a Senior Architectural Draftsman with over 12 years’ experience working in Australia. He has spent majority of his time delivering all phases from sketch design, DA & Construction documentation including consultant coordination.
Having been trained from a small private practice early on in his career and the progressed to Mirvac Design working for a large corporate company and working on Retail, Commercial, Residential High rise apartments and Masterplanned communities.
-
 Kara Kennedy
Kara KennedyKara Kennedy
Interior Designer | AssociateKara has highly developed skills and a commitment to interior design, accomplished through years of experience in interior design and documentation, in a variety of complex residential, commercial and retail projects, both here and overseas.
Her attention to detail, strong design skills and thoroughness add value to every project she is involved in. Self-motivated, she has exceptional interpersonal and client service skills. Kara’s strong computer-based skills ensure an efficient design approach in her work methodology and a coordinated process throughout her projects.
-
 Genevieve Vu
Genevieve VuGenevieve Vu
Architect | Senior AssociateGenevieve is an architect with nine years’ experience working in the design industry. An integrated approach to studio life during study and after graduation has given her an intimate and holistic view of the operation and processes of DC8 Studio and the profession as a whole.
She has had experience working, as lead and part of a team, on a large range of building scales and delivery stages with a varied collection of clients and consultants. Genevieve has a passion for thoughtful and integrated design responses which are unique to each project and location. Management of project objectives and open multi-disciplinary collaboration are core to her approach.
-
 Matthew Griffiths
Matthew GriffithsMatthew Griffiths
Graduate of ArchitectureMatthew is a recent Graduate of a Bachelor of Architectural Design at the University of Queensland, aspiring to gain experience and enhance his abilities through practice. As a young graduate, he strives to contribute meaningfully towards the evolving urban identity across Queensland and Australia alongside the Studio ethos to design better places for people.
With a passion for the Arts and Digital design, he endeavors to create functional, unique spaces whilst developing artistic visualizations that speak to the client and demonstrate the core principles of the project design. Working as a Freelance Artist alongside his studies, he enjoys the challenge of an evolving project brief and brings his passion for creativity into the physical space.
-
 Ron Prisk
Ron PriskRon Prisk
Senior DesignerRon brings to DC8 Studio his 20 years’ experience as Senior Designer for a wide range of project types including mixed use, commercial, retail, high and medium density residential developments, integrated housing and one off houses. Ron works closely with clients, consultants and authorities to ensure the best design outcome for all stakeholders, within time constraints and budget. Ron believes that buildings should have a sense of authenticity and integrity through a direct response to climate, place, function, materiality and structure.
-
 Rachel Melvin
Rachel MelvinRachel Melvin
Graduate of ArchitectureRachel is a recent Graduate of Architecture, completing her Master of Architecture at the University of Queensland. Rachel is excited to continue to progress her project management and design knowledge in practice.
Rachel is passionate about creating spaces which create a sense of belonging for people. Connecting experiences to architecture and design is something that she would like to further explore and carry through projects she is working on.
-
 Brett Anstis
Brett AnstisBrett Anstis
Design ArchitectBrett has extensive experience in working collaboratively with clients to deliver quality architectural and urban planning outcomes. He consistently endeavours to balance the interests of all key stakeholders, working to build communities with demonstrated evidence of strong social and architectural consideration.
Brett has been a key member in developing DC8 Studio’s “Matryoshka” philosophy exploring and connecting the links between creating various types of spaces for individual and communal connection and the potential benefits developed as a result.
-
 Mirna Abu-Gheida
Mirna Abu-GheidaMirna Abu-Gheida
Project CoordinatorA passionate designer, creative thinker, and a photo junkie. Mirna believes that good building design is not only there to function well but to feed the soul and evoke emotional connection with the space.
Obsessed with buildings and the spaces they create her approach to design is simply understanding the experience of the user and strive to make their lives better each day.
People oriented, Mirna likes working and collaborating to achieve the best results.
-
 Kirsti Stock
Kirsti StockKirsti Stock
CAD TechnicianKirsti has over 20 years experience in architectural drafting and specialising in Interior documentation. She has an extensive background on a range of projects in New Zealand, London, and Australia. Her specialty and passion is residential, with a wealth of knowledge on high-end and multi-residential projects.
-
 Judi McLellan
Judi McLellanJudi McLellan
CAD TechnicianJudi is an experienced and skilled CAD Technician and highly effective team member.
Working across a range of projects in Australia and overseas, her experience spans commercial and medium density residential projects. Working to create people friendly spaces with a passion for texture and colour.
Prior to joining DC8, Judi worked in Brisbane, London, Birmingham and Christchurch.
-
 Cameron McLennan
Cameron McLennanCameron McLennan
Project CoordinatorCameron’s passion-driven focus lies in using vision to fuel action. Cameron has a lust for art and nature, submersing himself in the Australian bushland – and hinges off that as a teacher for design coupled with his with technical and practical solutions to create possibilities for the projects he works on. His journey in design strives to develop processes within projects and to challenge the boundaries.
As one of our project coordinators, Cameron brings his many years of experience and natural ability to clearly depict the client’s vision within a development and guide that vision to life throughout the construction process.
-
 Adam Grzes
Adam GrzesAdam Grzes
CAD TechnicianAdam is a well regarded building designer and documenter with over 20 years experience in the delivery of retail and residential projects.
He has undertaken both documentation and administration roles for a number of national retail clients, implementing their roll out programs for the development, construction and refurbishment of various restaurants and shopping centre tenancies in QLD and NSW.
-
 Kara Logan
Kara LoganKara Logan
Graduate of ArchitectureKara is currently studying her Master of Architecture at QUT, where she is enjoying applying her architectural design skills in with her full-time studies.
Kara is passionate about sustainable architecture and enjoys designing spaces to enhance human experiences within the built environment. Kara’s time here has highlighted the importance of client relationships and working collaboratively. She enjoys partnering with clients and the team to find creative, innovative solutions that can form better connections to people and site.
-
 Marianne McKenzie
Marianne McKenzieMarianne McKenzie
Project Manager + DesignerPeople with that rare ability to combine vision and detail are hard to find. Marianne is one of them. With over 30 years experience in interior design, Marianne has delivered a broad range of projects in London, the Middle East, New Zealand and Australia. In addition, she has completed postgraduate studies and holds a Master of Project Management. She is an accredited GBCA Greenstar Professional and occasional lecturer/tutor at QUT in Interior Design studies.
Her 14 years experience at Mirvac concentrated on spatial planning and strategic management. At DC8, Marianne has led the interior design of housing, hospitality and commercial projects. She also specialises in contract administration, with the successful delivery of a number of ALDI stores in Queensland and New South Wales.
-
 Ni Zheng
Ni ZhengNi Zheng
Graduate of ArchitectureNally is a recent graduate, holding a Master’s in Architecture from the University of Sydney, alongside a background in interior and spatial design from UTS. Her excitement is centered around developing her practical spatial design skills and contribute her knowledge and creative insights with the team.
Her passion lies in delving into spatial experiences across various scales and connecting individuals with the urban context. She eagerly anticipates the opportunity to explore these aspects in upcoming projects -
 Rupert Rathbone
Rupert RathboneRupert Rathbone
Graduate of ArchitectureRupert enjoys the challenge of finding simple, effective solutions to complex problems. He is an Architecture Graduate from London with 5 years’ experience working on a range of projects, including large residential schemes, bespoke shop fronts, heritage listed building extensions, and data driven, sustainability focused architecture. After moving to Australia in late 2019, Rupert swapped his keyboard and mouse for a tool belt as he trained as a Carpenter’s Apprentice, giving him a fresh perspective of the built environment’s limitations, challenges, and possibilities.
This rich blend of experience has seen him develop a diverse skill set and a holistic approach to design – all fuelled by a fascination with space and the way we interact with it.


