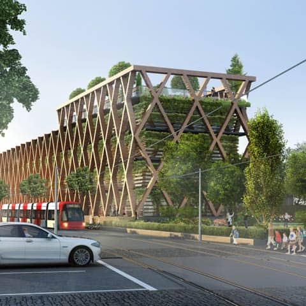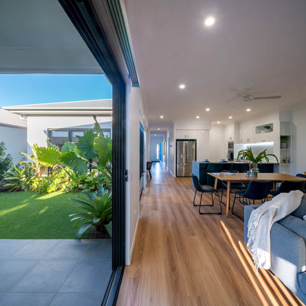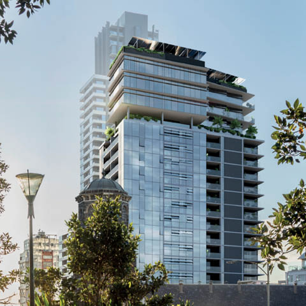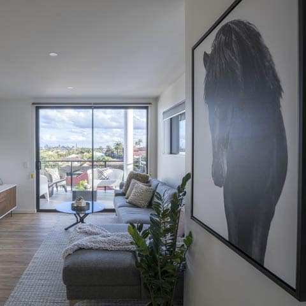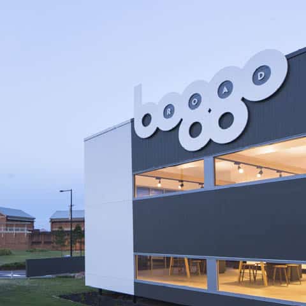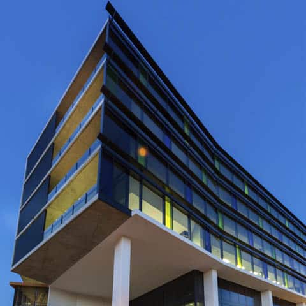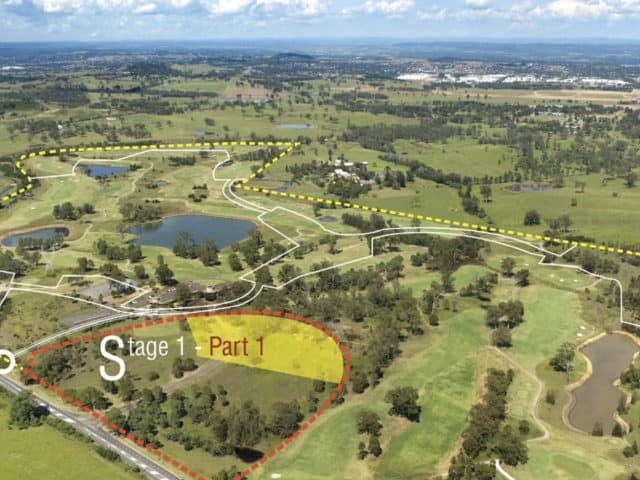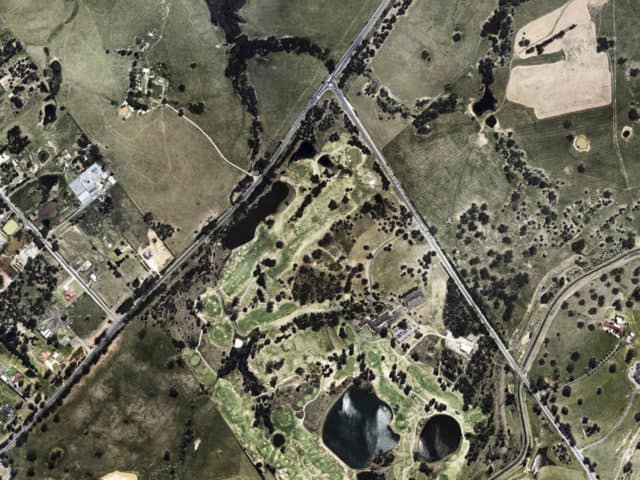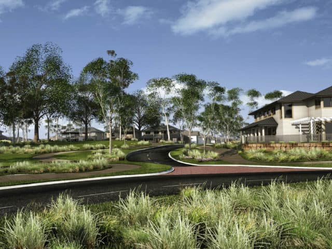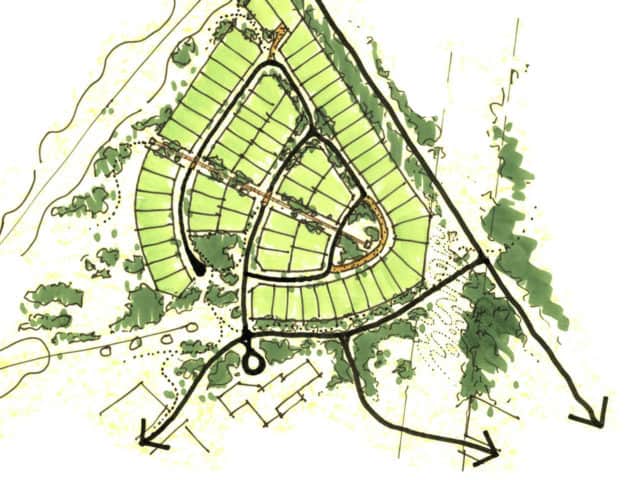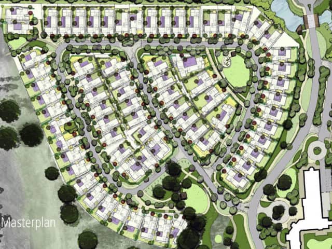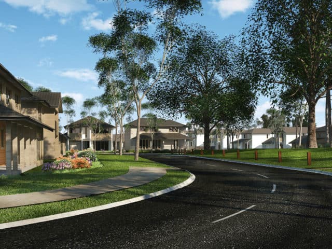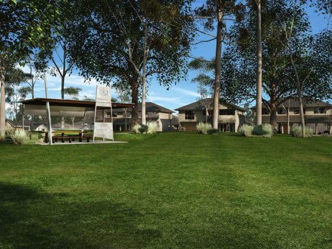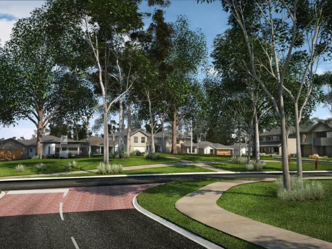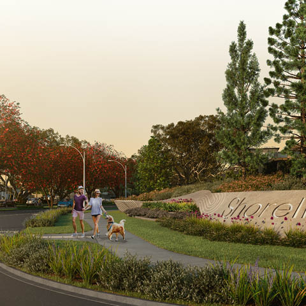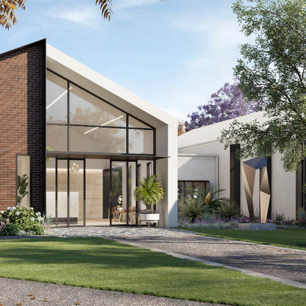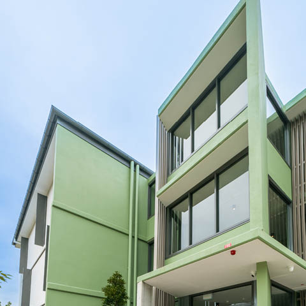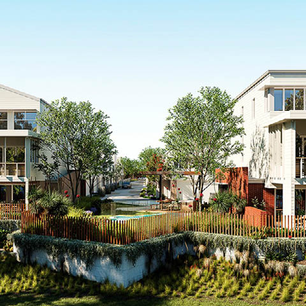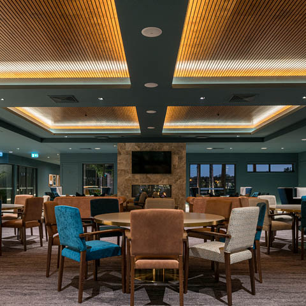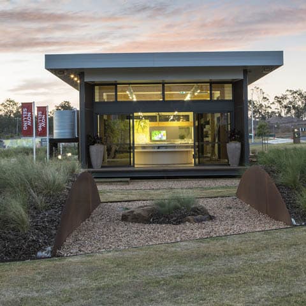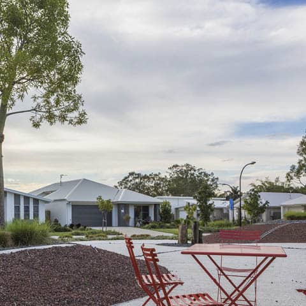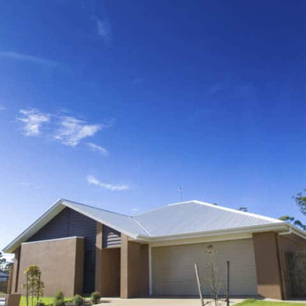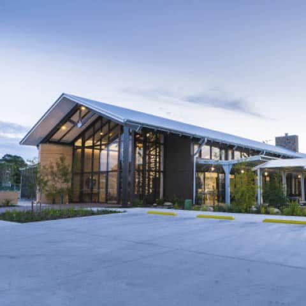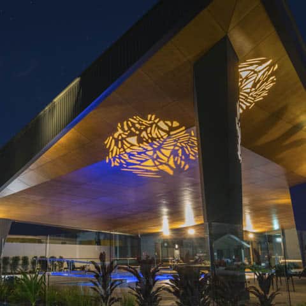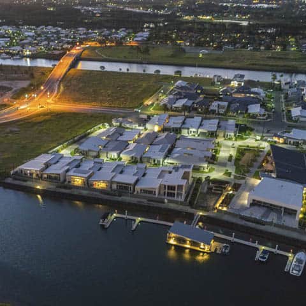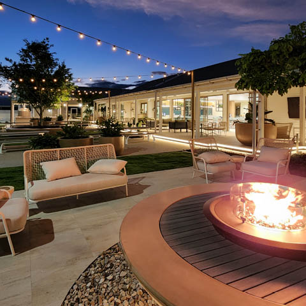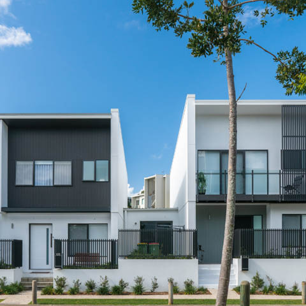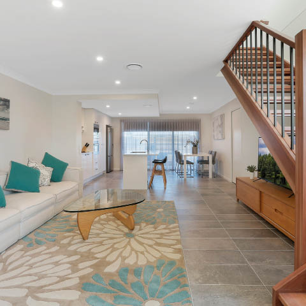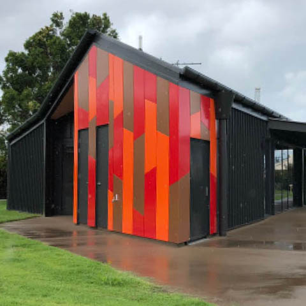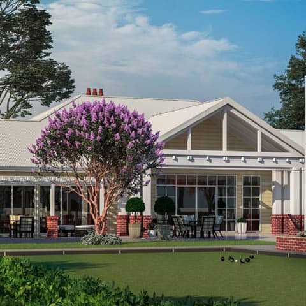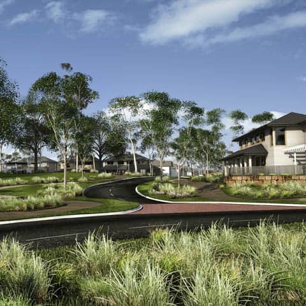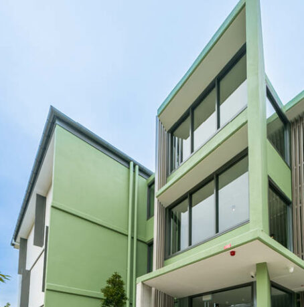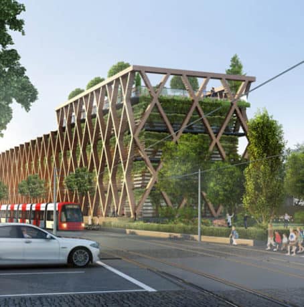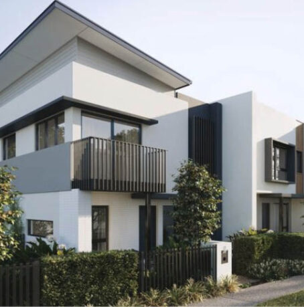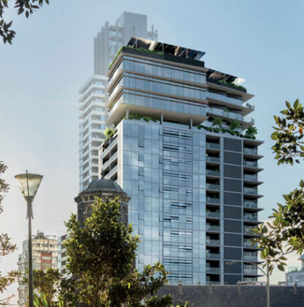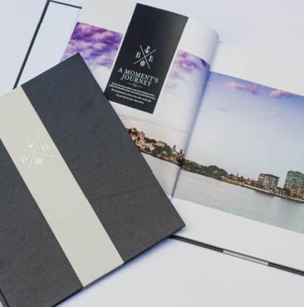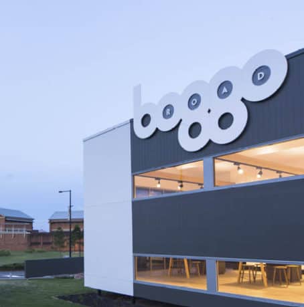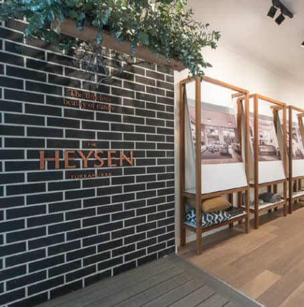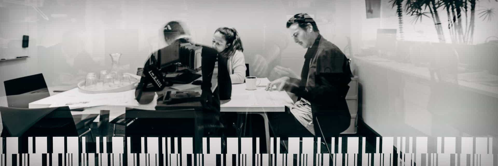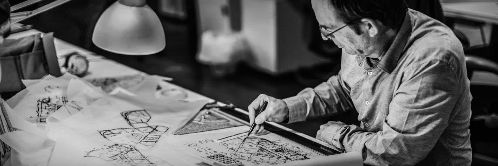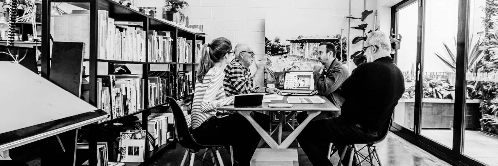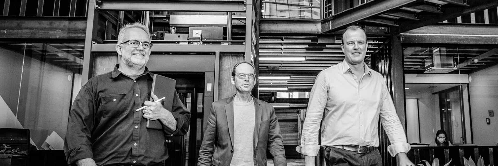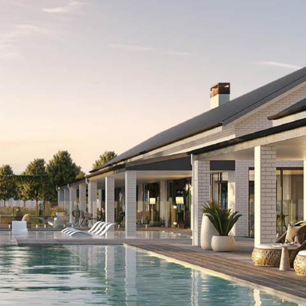 C
Community
C
Community
Camden Stage One NSW
-
Read more
“A town that connects the wind, the green and the people on the hill”.
“A town which values family and the quality of life”.
These were some guiding philosophies on this project, which represents DC8 Studio’s first works with Sekisui House where the fusion of Australian and Japanese design philosophies came to bare on the integration of landscape and architecture. This project is located on an existing golf course and had interesting challenges of topography modulation and site geometry which resulted in a strategic approach to the house typologies required and to the arrangement of lots to achieve an efficiency in civil works. The homes designed for this project incorporated Sekisui House’s proprietary prefabricated Shawood system for a high quality integrated housing community. House types were also designed to accommodate a range of project master plan considerations such as open space and corner address, dual frontage courtyard types, marker homes to key visual locations, and standard internal lot variations. We believe the homes, masterplan and landscape should work together to create better places for people to live.
11.4 DWELLINGS / HA (GROSS)
17.1 DWELLINGS / HA (NETT)
6.33 HA SITE
72 HOMES
PARK
We love what we do
Explore more of our work
-
C
Community
Our holistic approach to design
With a people focused outcome, reaches across all our projects


