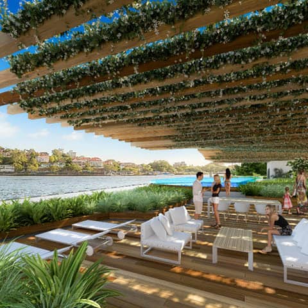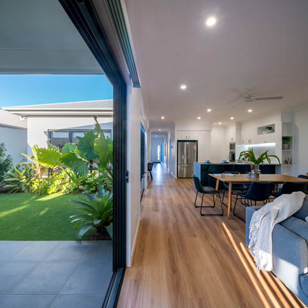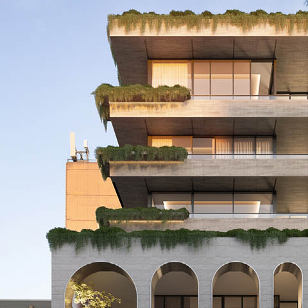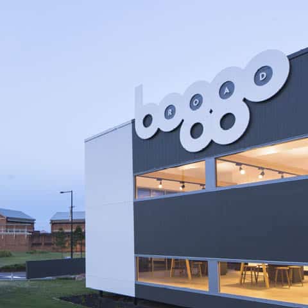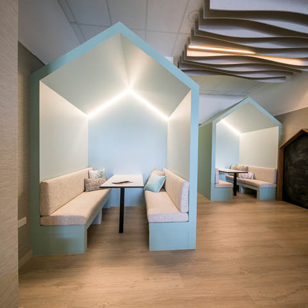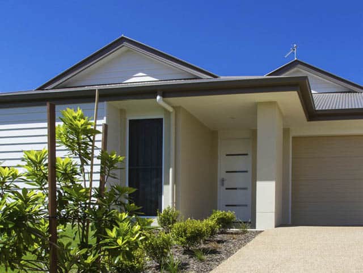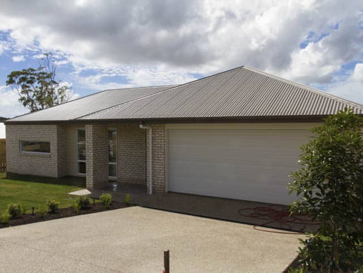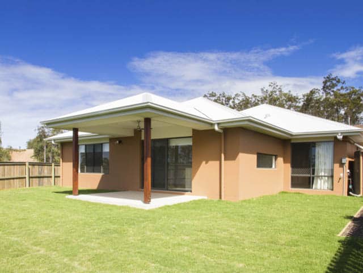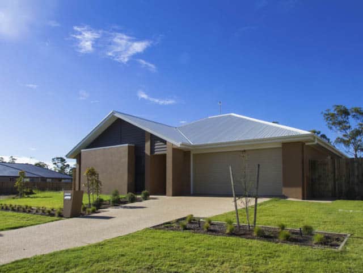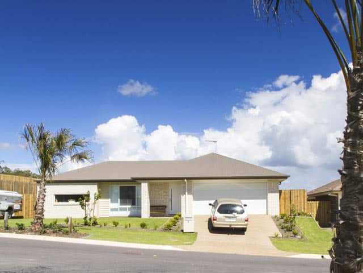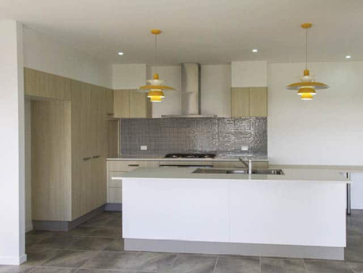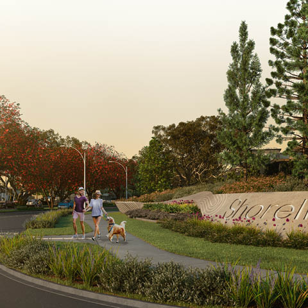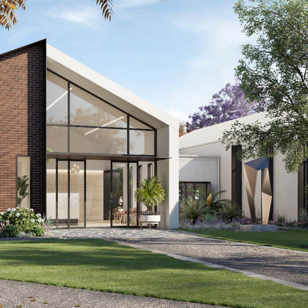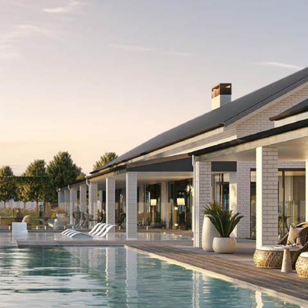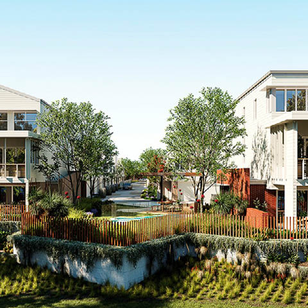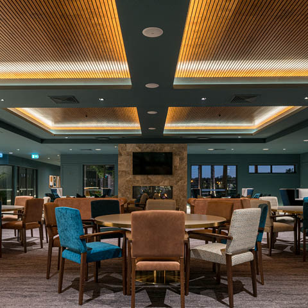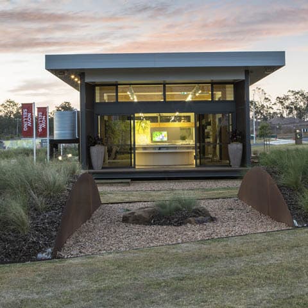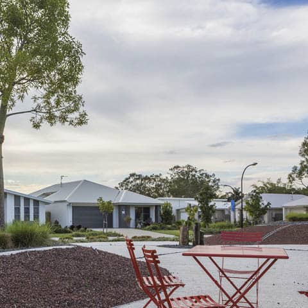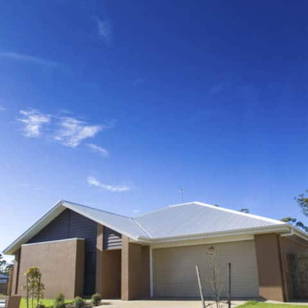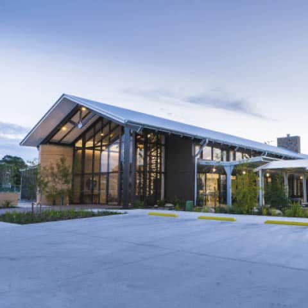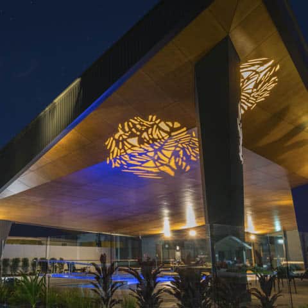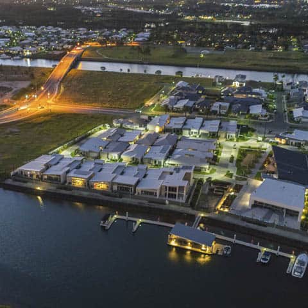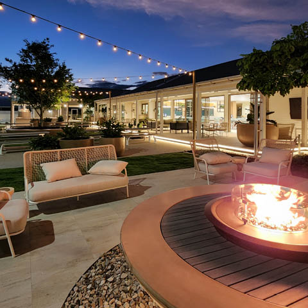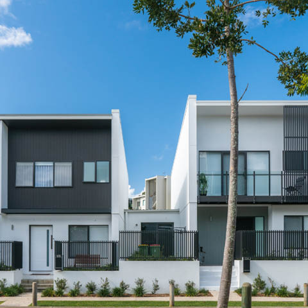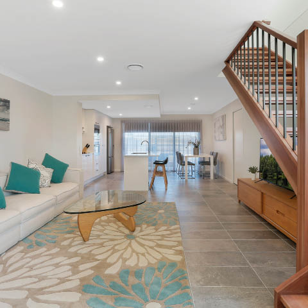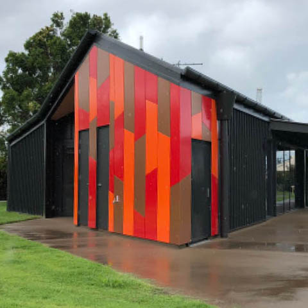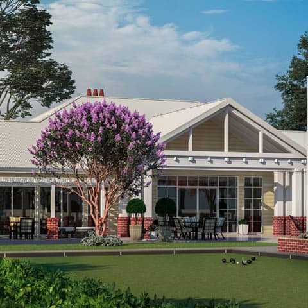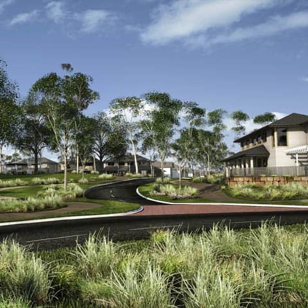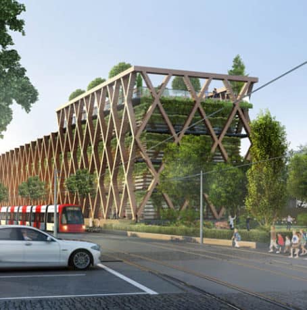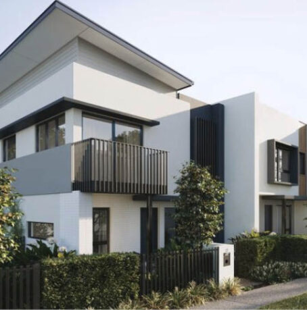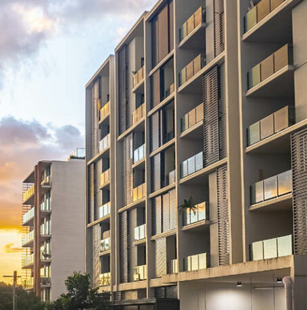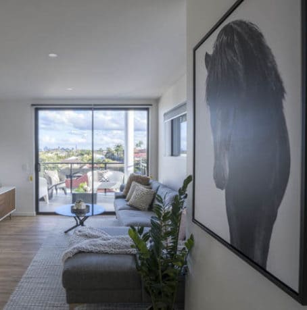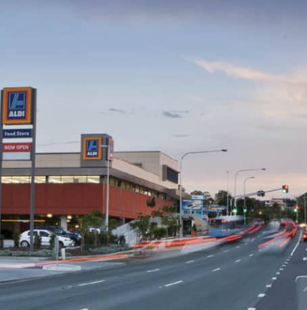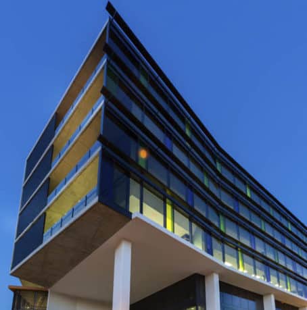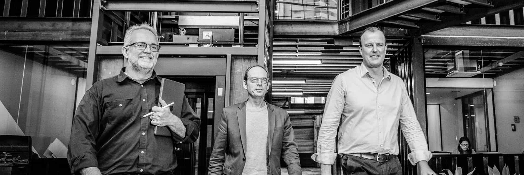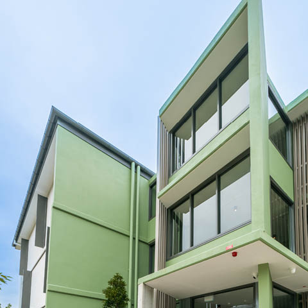 C
Community
C
Community
Santos GLNG Homes QLD
-
Read more
Our task was to design a range of homes for GLNG as permanent accommodation for its Gladstone workforce. A palette of 4 bedroom 2 Living room houses were designed to meet a range of orientation and siting conditions spread across 3 separate developments. This resulted in delivering mining accommodation that was integrated into the greater neighborhood. Factors of economy such as wall to floor ratios, material selection and glazing placement balanced with design value such as solar access, ventilation and spatial relationships between internal and external spaces, delivered economical house areas and construction costs. The Queensland lifestyle is also considered through relationships of exterior yards and patios with well lit interiors – creating a quality of living experience in these homes.
These homes also cater for a variety of users such as young and older families as well as shared co-workers who can live in traditional quality homes that retain value to the community in the long term while providing supporting housing resources for the sector in the short term.
We love what we do
Explore more of our work
-
C
Community
Our holistic approach to design
With a people focused outcome, reaches across all our projects


