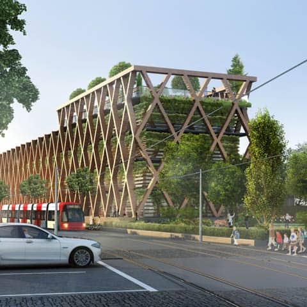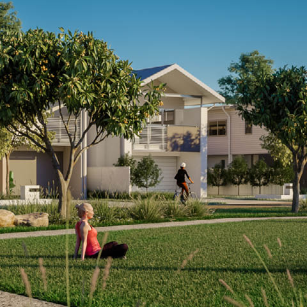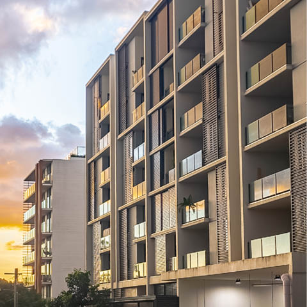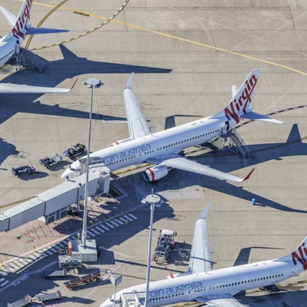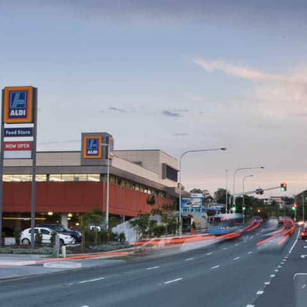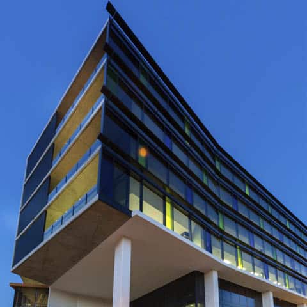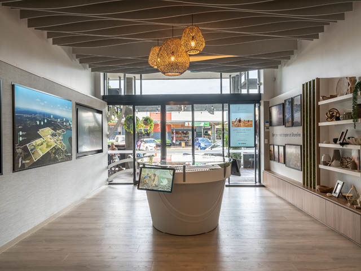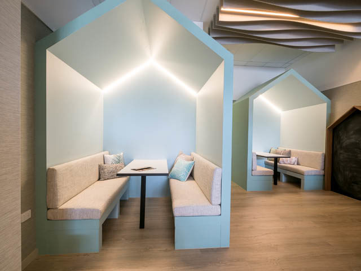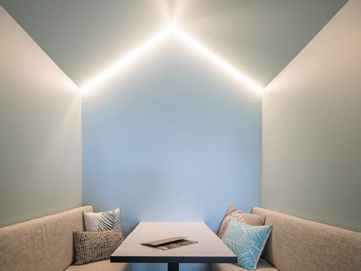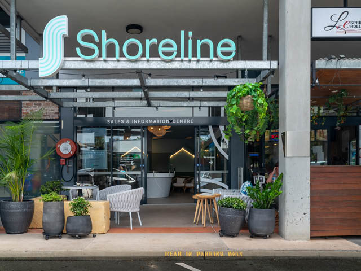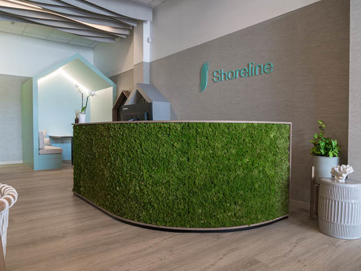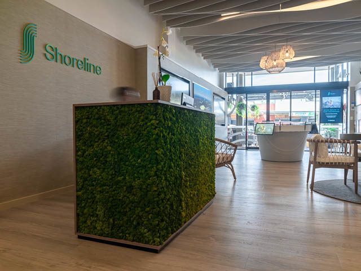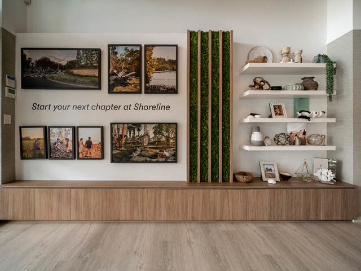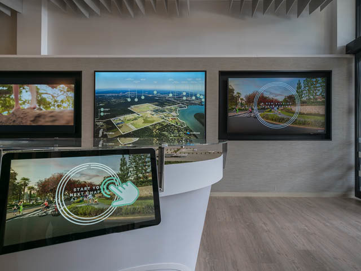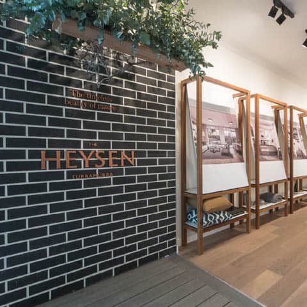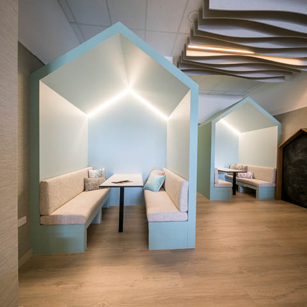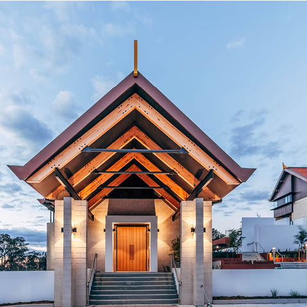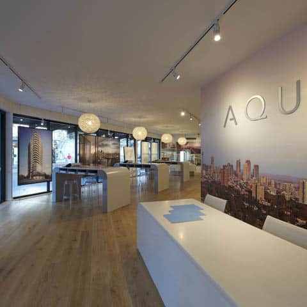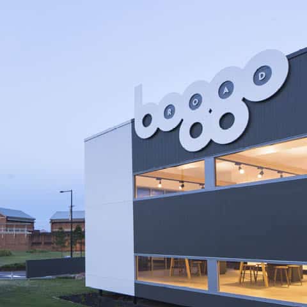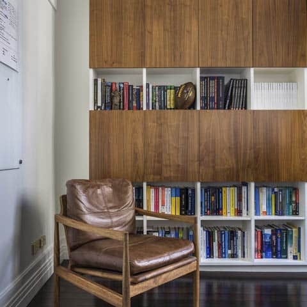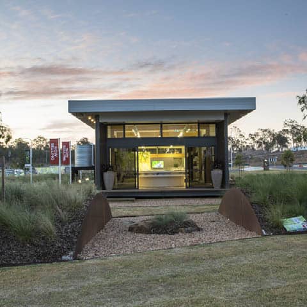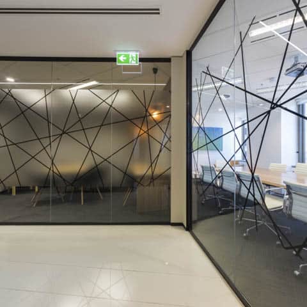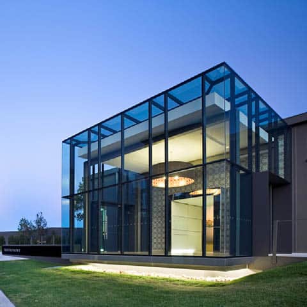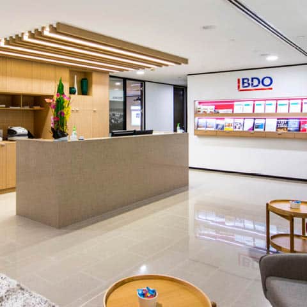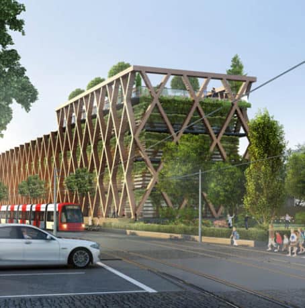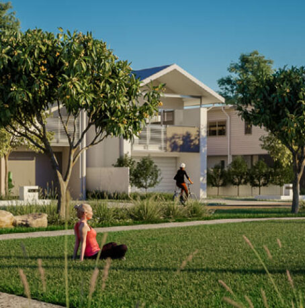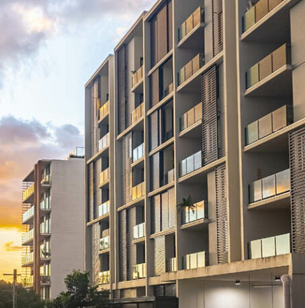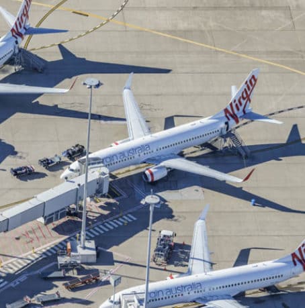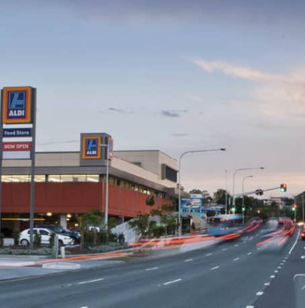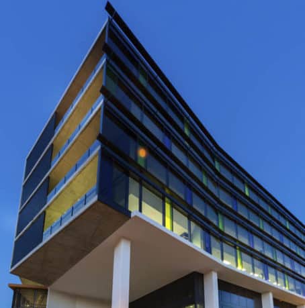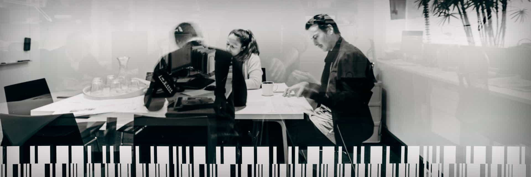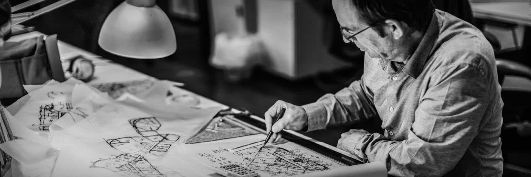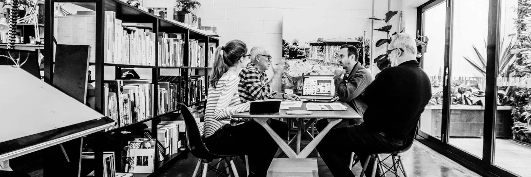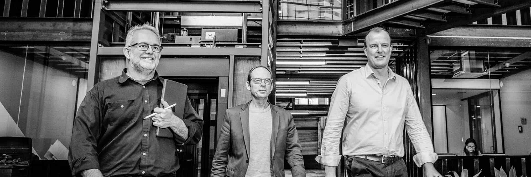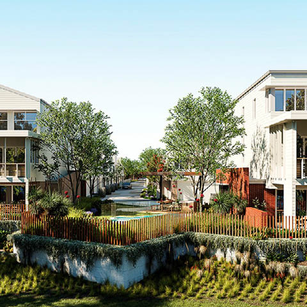 C
Community
C
Community
Shoreline Sales Display Suite QLD
-
Read more
The Shoreline project is a 279ha master planned community located to the south of the existing Redland Bay township. With the size of the project, the launch of Stage 1 required an off site location for the sales suite . Locating the suite in the heart of the community at the Victoria Point shopping precinct, gives the project very high visibility and has driven much engagement. Our objective was to create a warm, family friendly and special place from which to sell Shoreline for the first 12 months of the project launch. To give potential buyers and visitors a taste of what Shoreline will deliver.
The sales suite is located in a 89m2 retail tenancy and is designed to reflect the two key elements in the physical character of the area, the Bushland to the west meeting the Bay to the east. The muted tones, timber selection and the living moss vertical wall elements created a natural aesthetic that resonates with prospective clients while an interactive model table and tv display provide project information. The inspiration for the private meeting booths and kids interactive play zone was derived from the forms of the classic boat shed, beach bathing boxes and child’s drawing of a house.
To see more visit: https://communities.lendlease.com/queensland/shoreline/
We love what we do
Explore more of our work
-
W
Work
Our holistic approach to design
With a people focused outcome, reaches across all our projects


