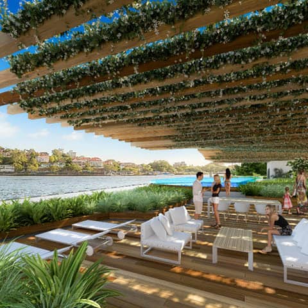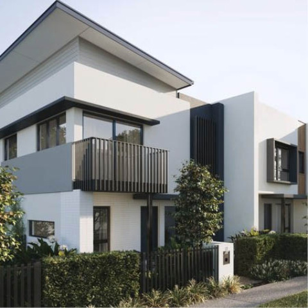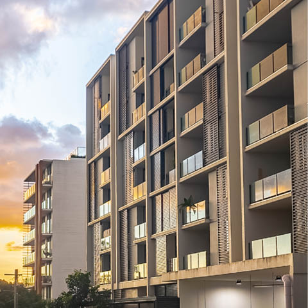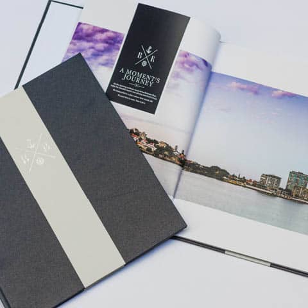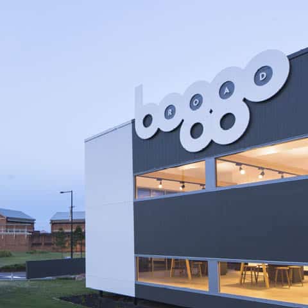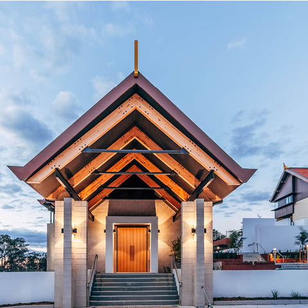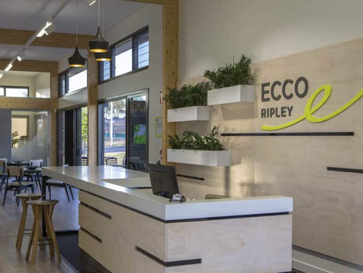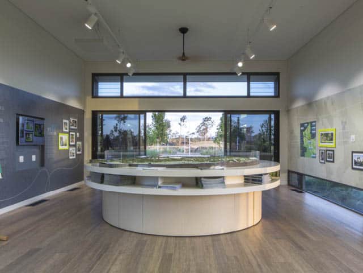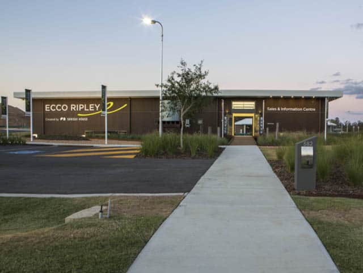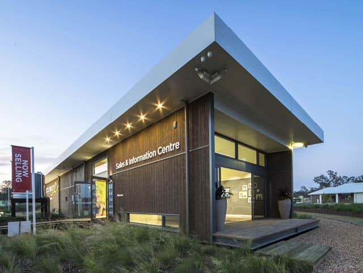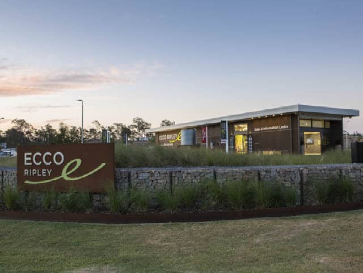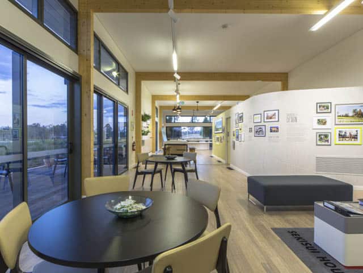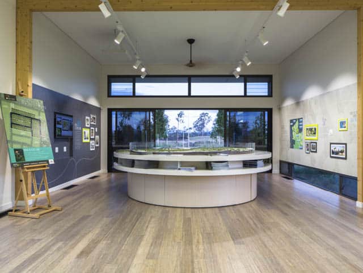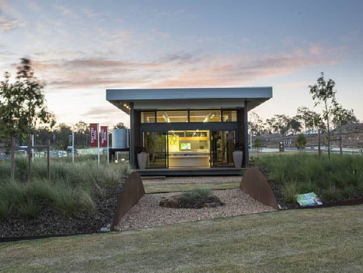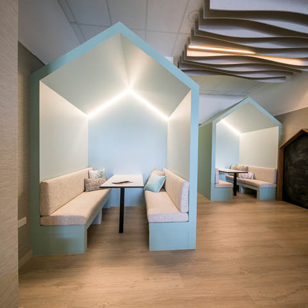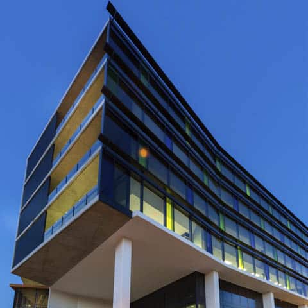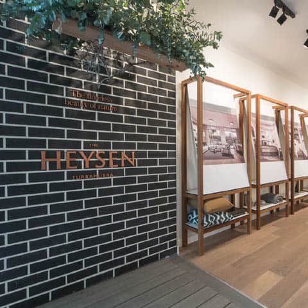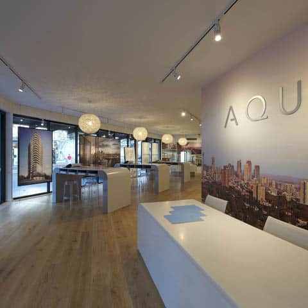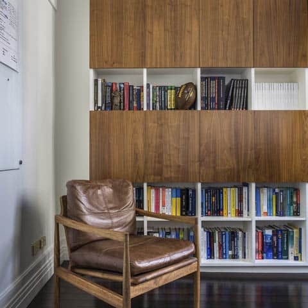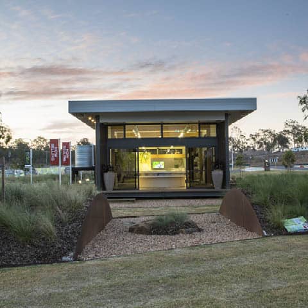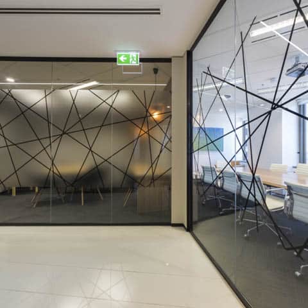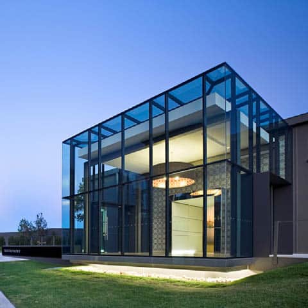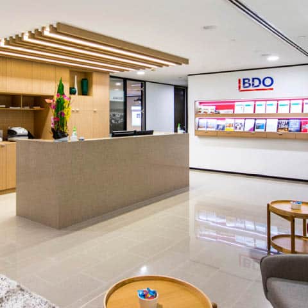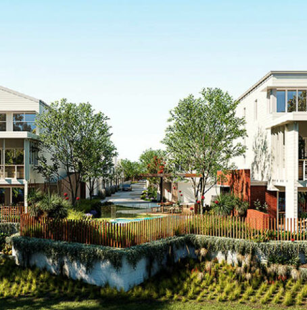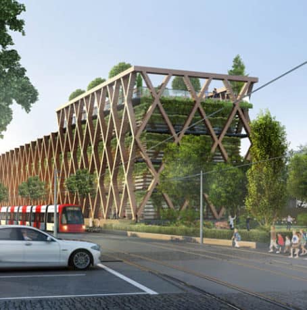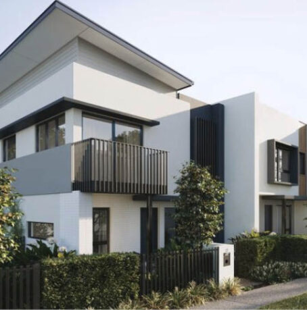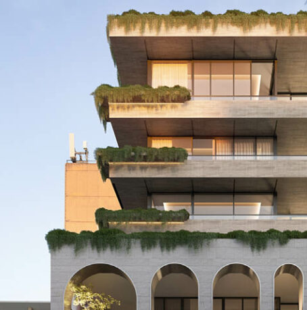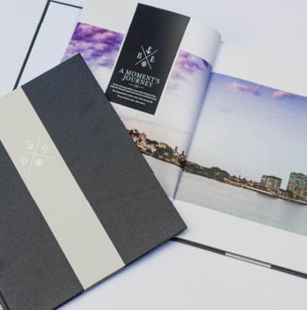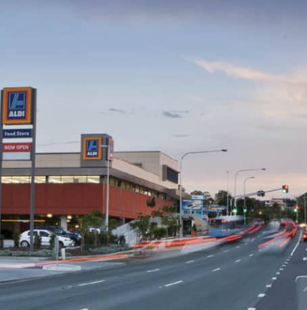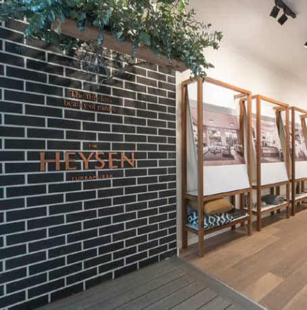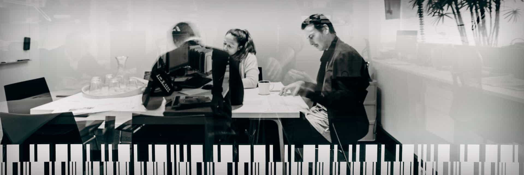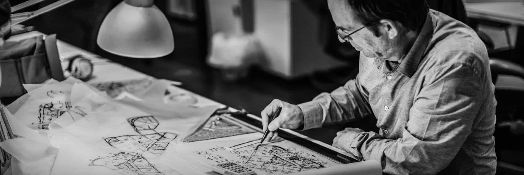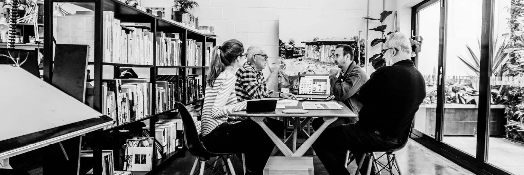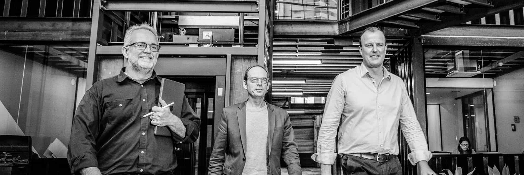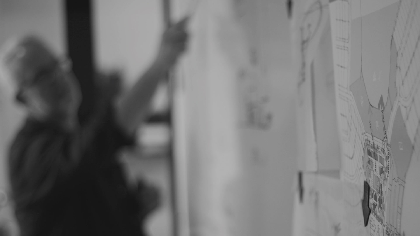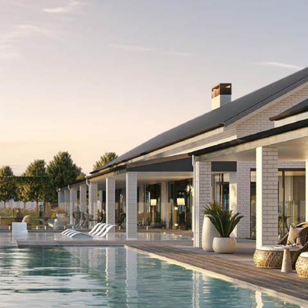 C
Community
C
Community
Ecco Sales Display QLD
-
Read more
Ecco is a Sekisui House community being delivered in the growth corridor of the Ripley Valley. The project is 195 hectares with a future population of about 10,000 in over 4,000 homes and a town centre of 25 Ha acting as the central hub for the area.
The first stage of this project is a master planned community of approximately 500 homes located in the rolling hills along the upgraded Ripley Road and contains the residential sales centre. The function of this 250m2 Sales Centre is primarily to invite visitors to the project where attributes of the master plan and future community are demonstrated, and meetings / appointments can be held.
A deck and landscape spill out area allow for function mode to expand into the surrounds. A key element of interest to this structure was the use of the proprietary Sekisui House “Shawood” prefabricated timber post and beam construction methodology to create the expressed structural frame of the building. This structure also has an element of re-locatability around the site for future potential re-use.
Our interior concepts developed this language through the use of air plants and plywood finishes, with in – ground thermal control technology modulating the space. Our landscape concepts were also adopted to site the building at the entry to the project where the building also functions as a signage element on Ripley Road.
We love what we do
Explore more of our work
-
W
Work
Our holistic approach to design
With a people focused outcome, reaches across all our projects


