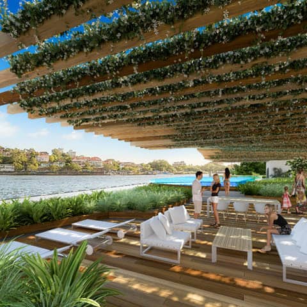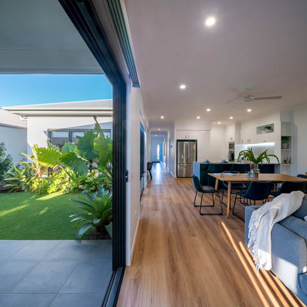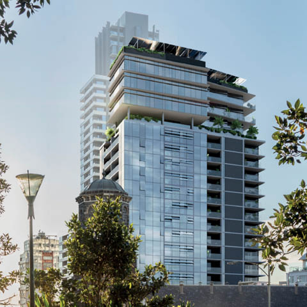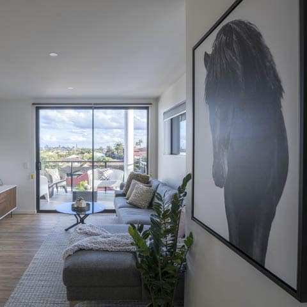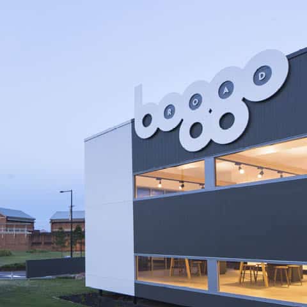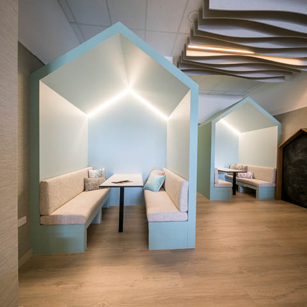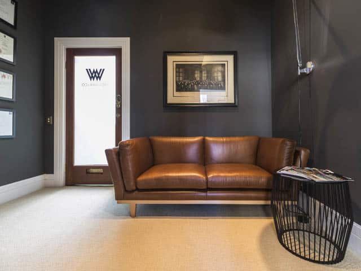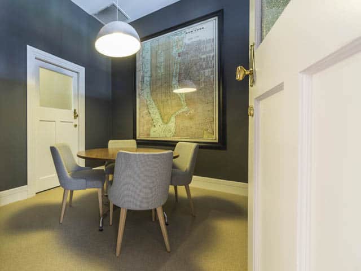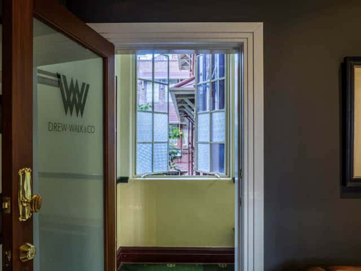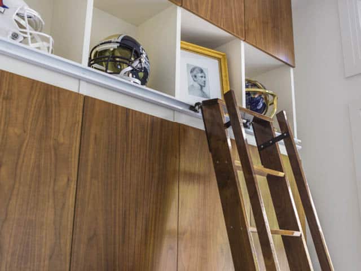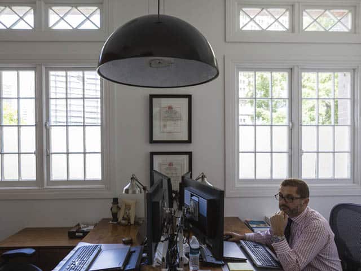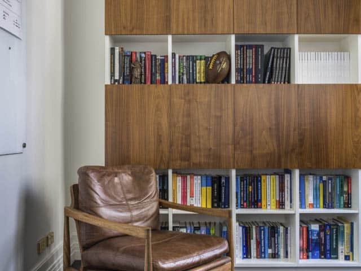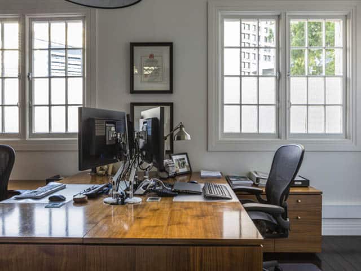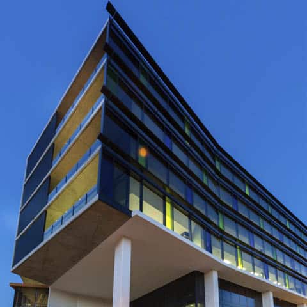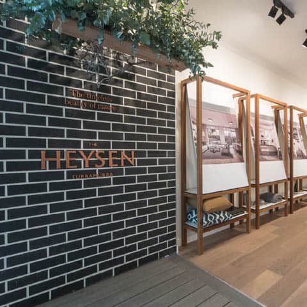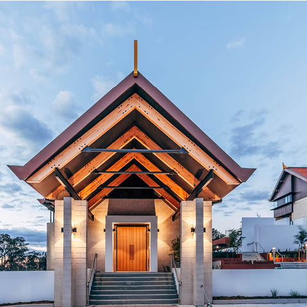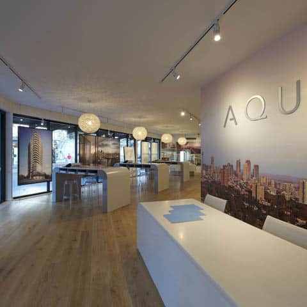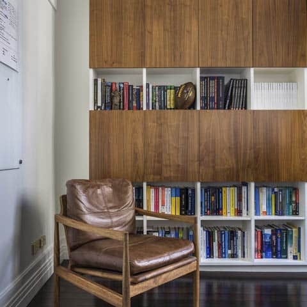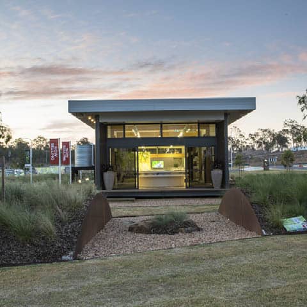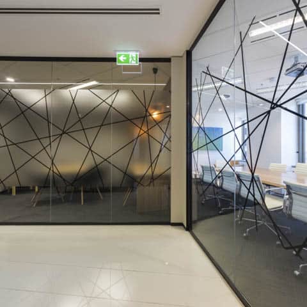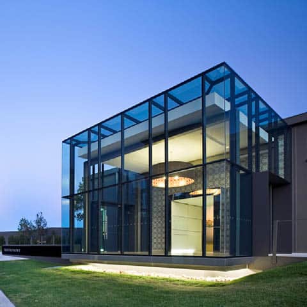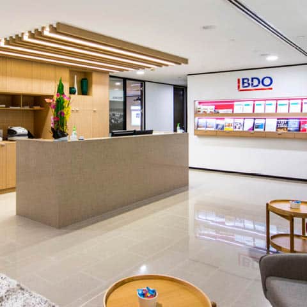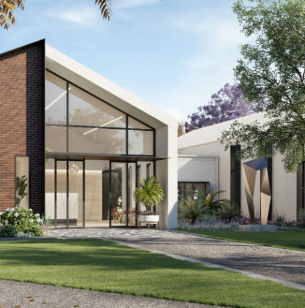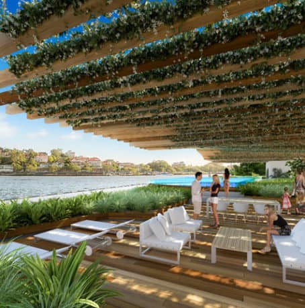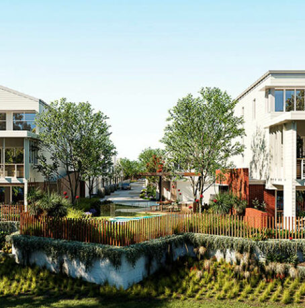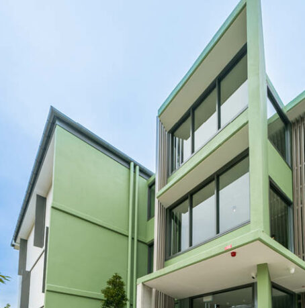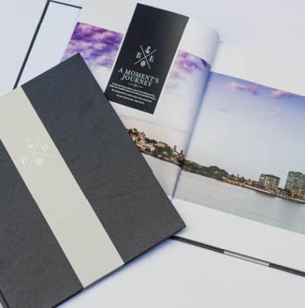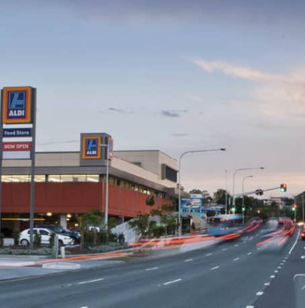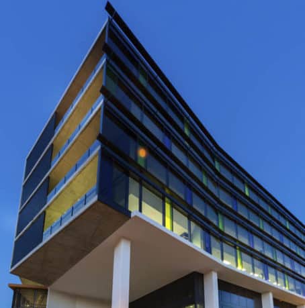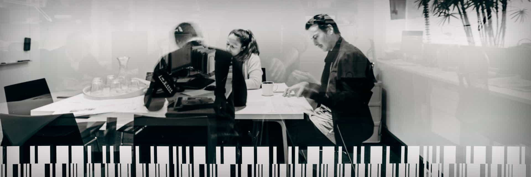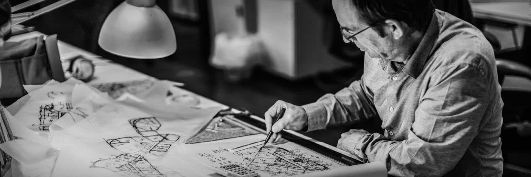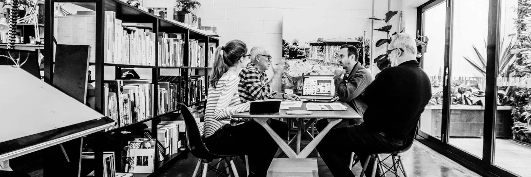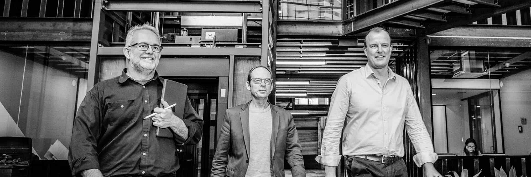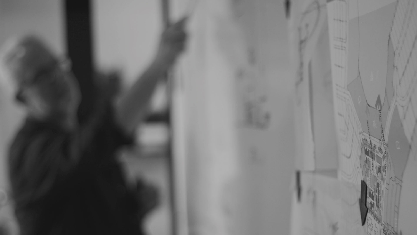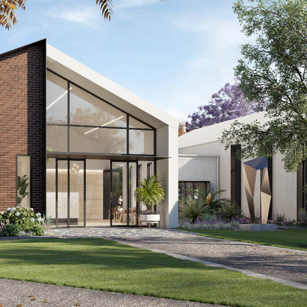 C
Community
C
Community
Drew Walk + Co Offices QLD
-
Read more
Located in the heritage listed Ballow Chambers, the brief was to create a cool and conservative space for two staff, while maintaining the building’s 1920s ambience. The 42m2 office space consisted of a reception, meeting room and workspace, with nook for a kitchenette & communications support. Key pieces and finishes were selected for each space, based on quality and comfort.
The Georgian style of the building was reflected in the selections of brass door hardware and electrical accessories, pedant lighting and artwork. The high ceilings allowed for a custom full height bookcase with rolling ladder & oversized artwork. Charcoal paint finish featured on the reception and meeting room walls, with white trims. White walls gave emphasis to the generous light filled workspace with dark timber floors.
The reception space has custom made American walnut timber veneer desks, a sumptuous leather sofa and an oversized wall lamp. The walls are adorned with framed prints, reflecting the history of the financial world.
We love what we do
Explore more of our work
-
W
Work
Our holistic approach to design
With a people focused outcome, reaches across all our projects


