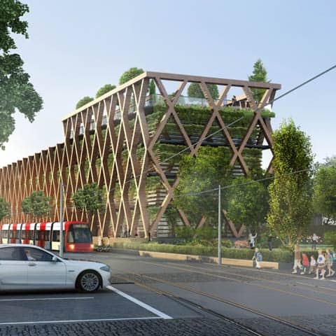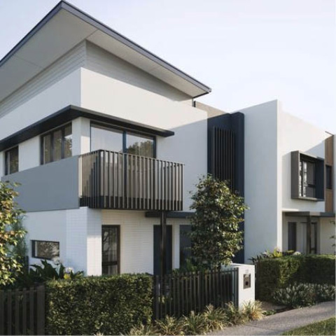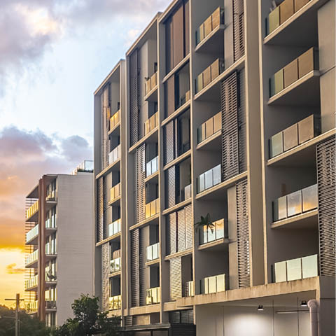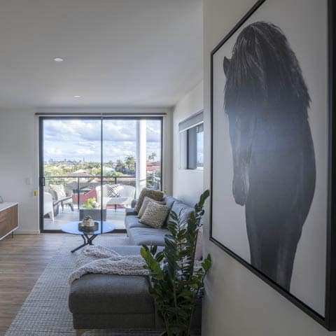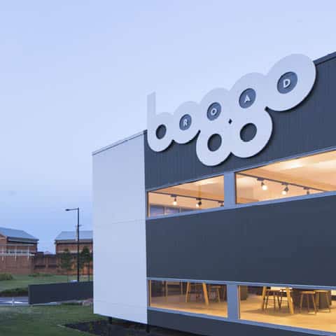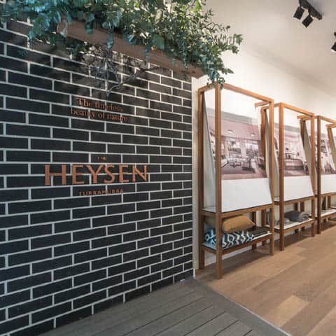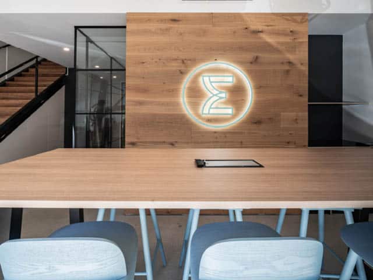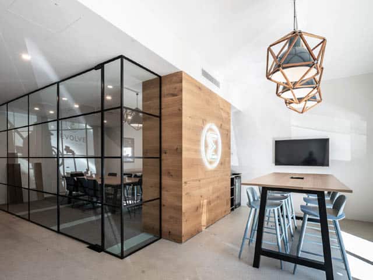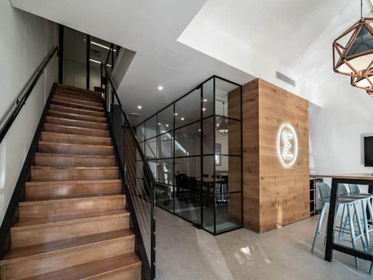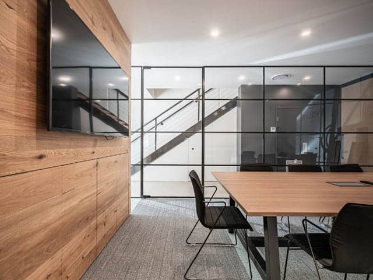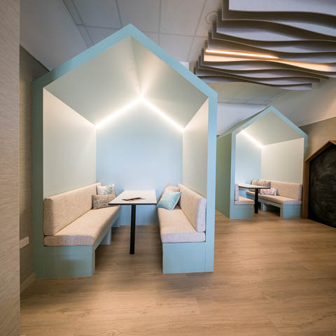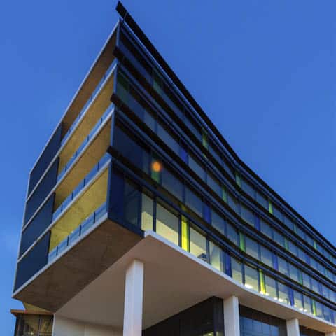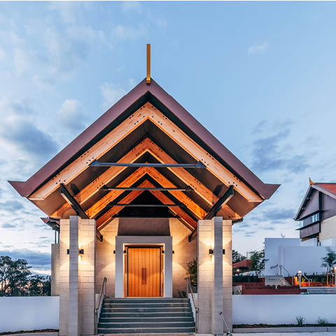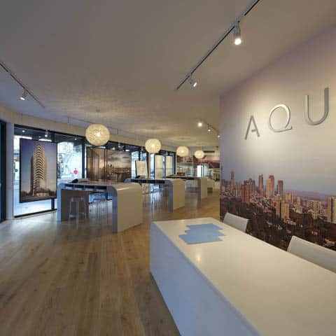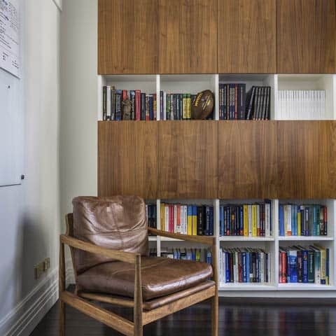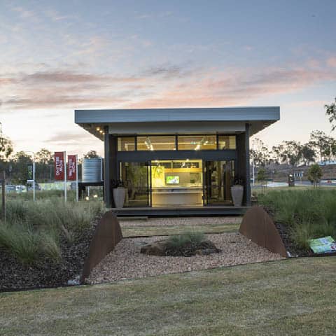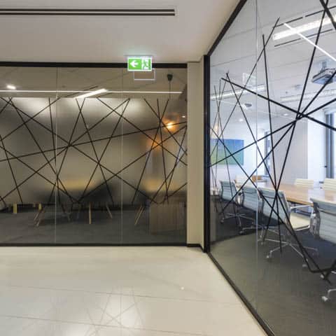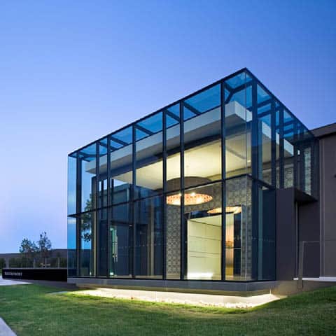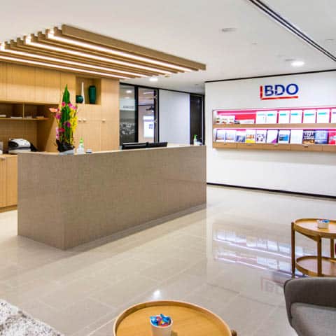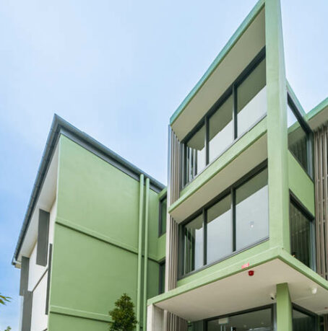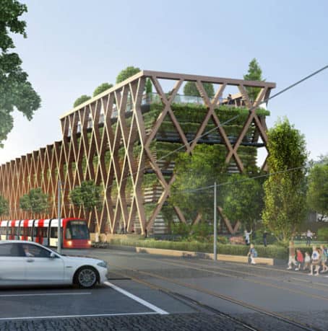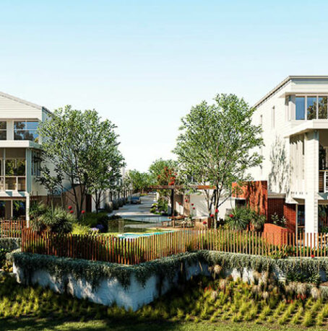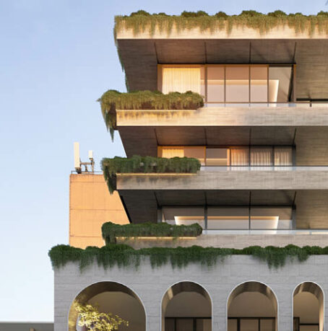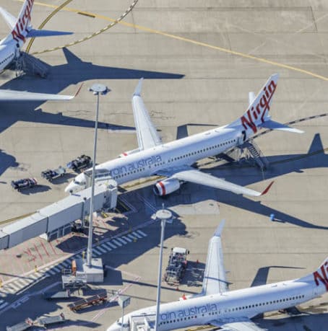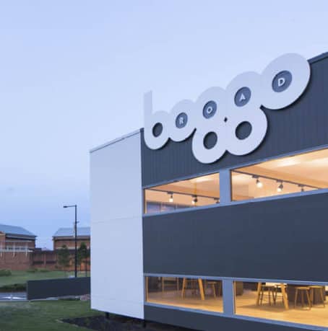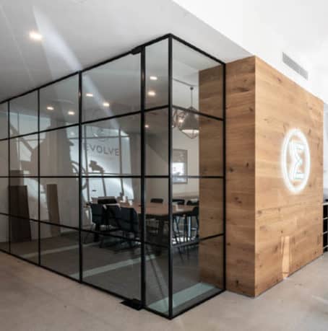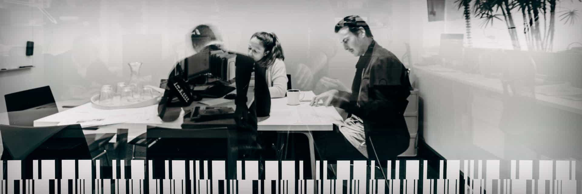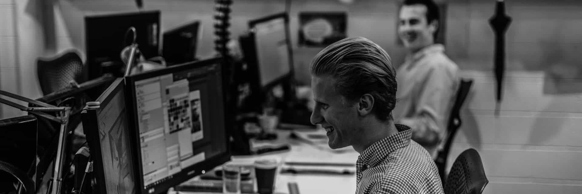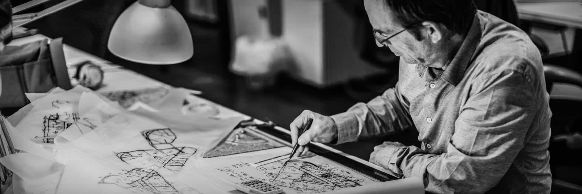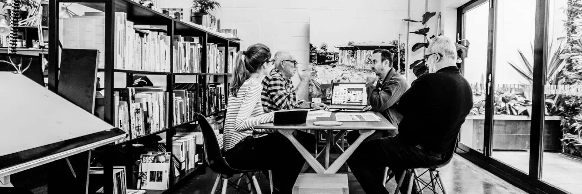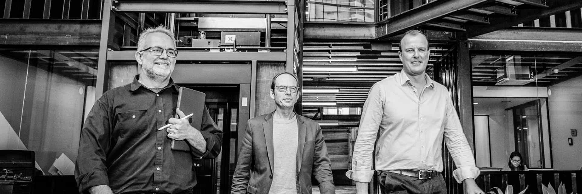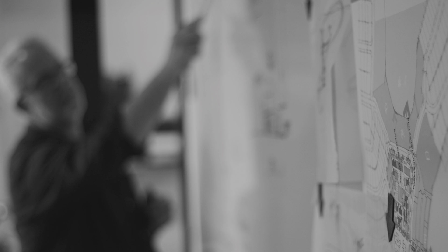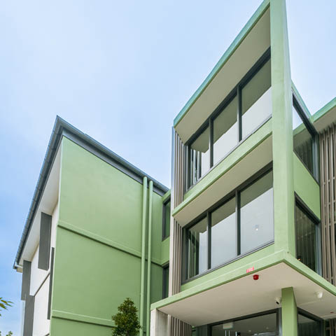 C
Community
C
Community
Evolve QLD
-
Read more
Based in NSW, Evolve Construction, a commercial fit out company specialising in construction management and design & construction had leased a small office space in Newstead.
This small startup office needed to reflect their core business values and DC8 Studio was commissioned to design the 2 storey office with particular attention to the public areas.
The brief was to create an inviting industrial themed casual meeting/ waiting area with presence to the street.A boardroom to accommodate 8-10 people, kitchen and staff room that doubles as a brainstorming zone on the ground level. Open Plan workspace and 2x additional meetings rooms on the upper level to make up the 145m2 office space over the two levels.
In keeping with the industrial theme, existing finishes were stripped back to expose the structural concrete which was either polished or painted. Black slimline glazing was used for meeting room partitions and elements of timber were used throughout to add warmth.
Key pieces included Block 2 Henry Pilcher timber and metal industrial pendant lights and Muuto Nerd stools in Evolve’s corporate colours. Black form ply was used for the built-in joinery pieces and a large sliding timber door with black hardware delineates the back of house area.
We love what we do
Explore more of our work
-
W
Work
Our holistic approach to design
With a people focused outcome, reaches across all our projects


