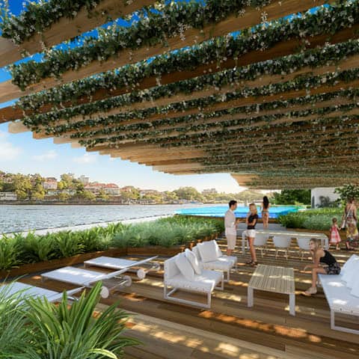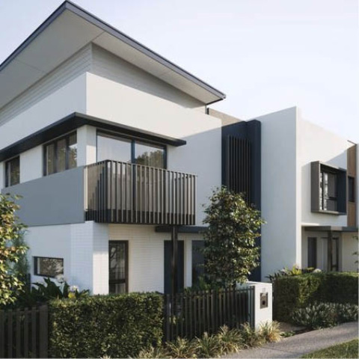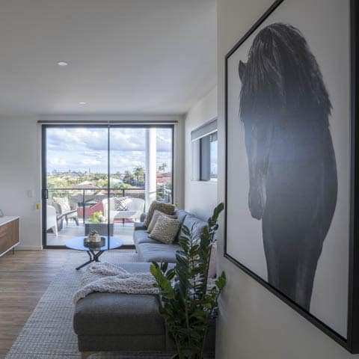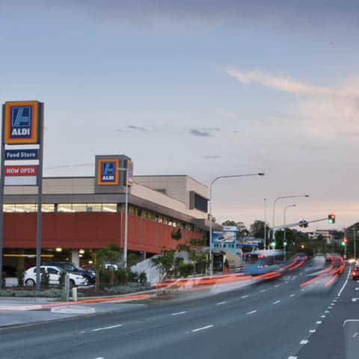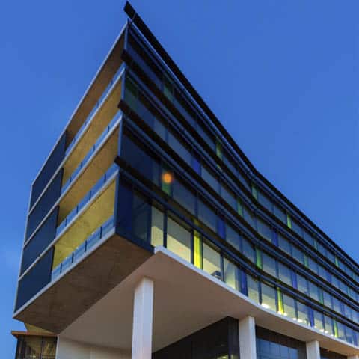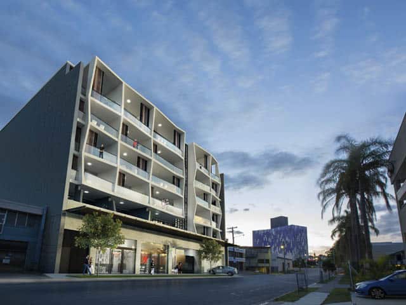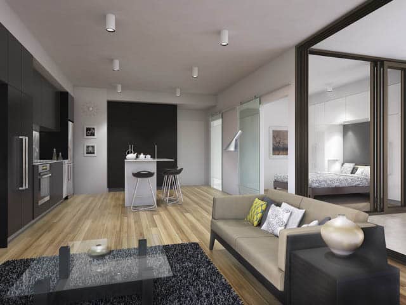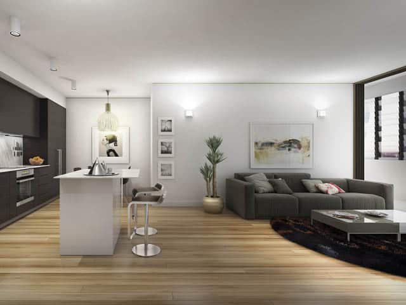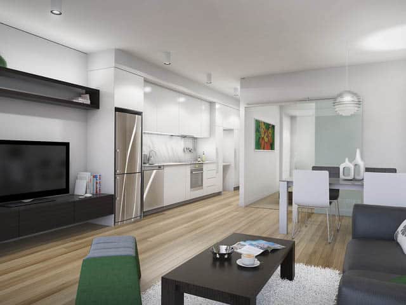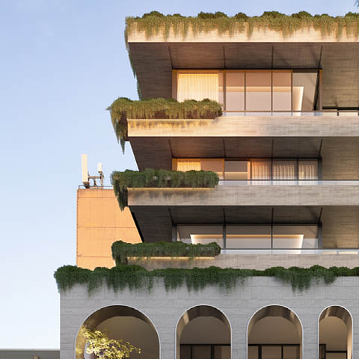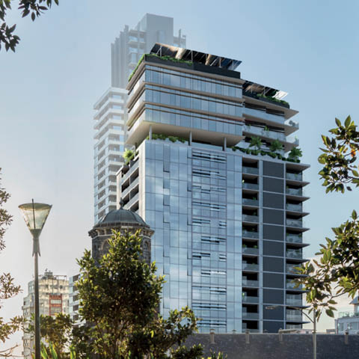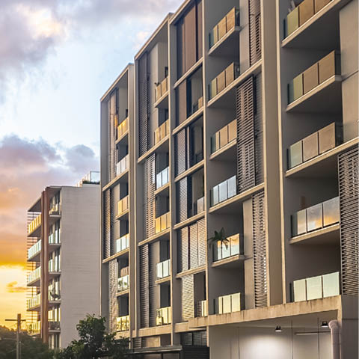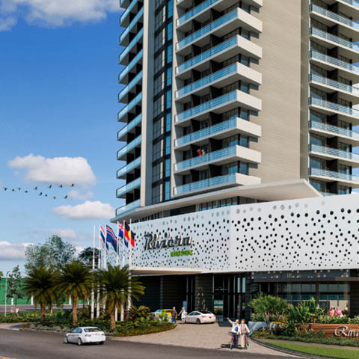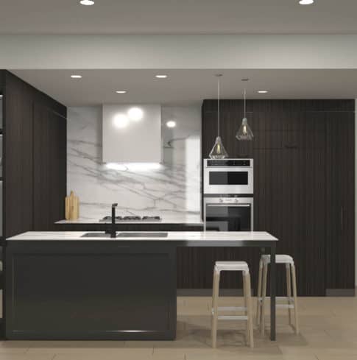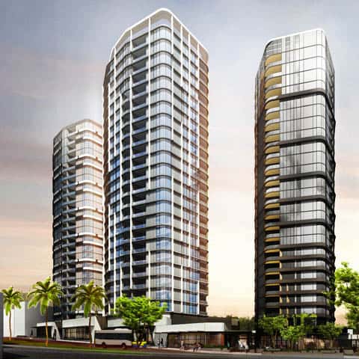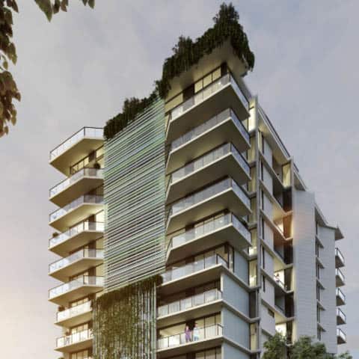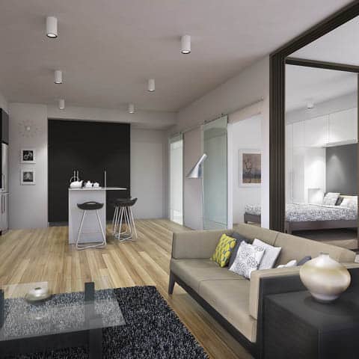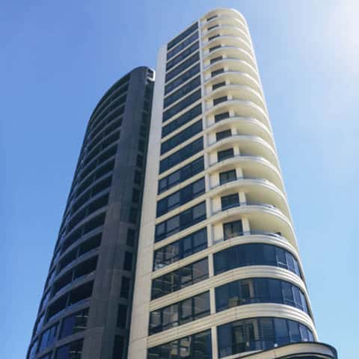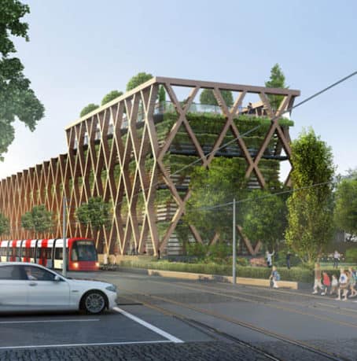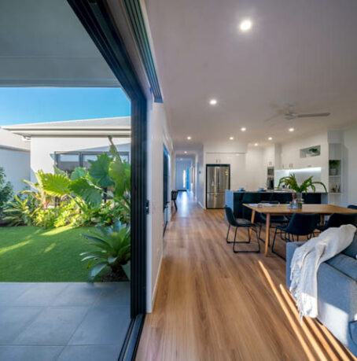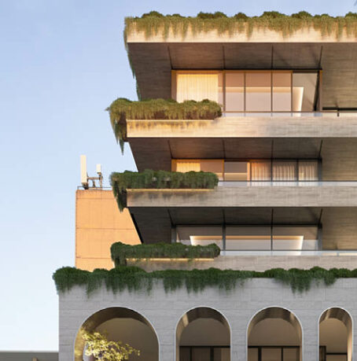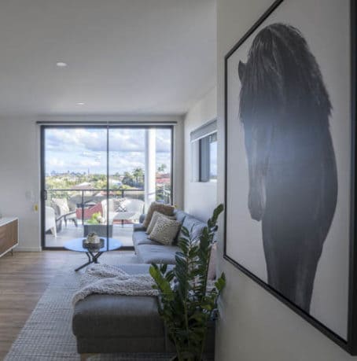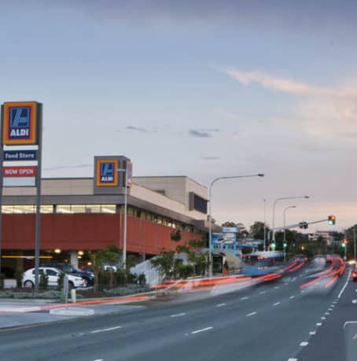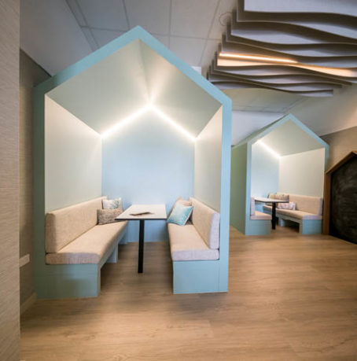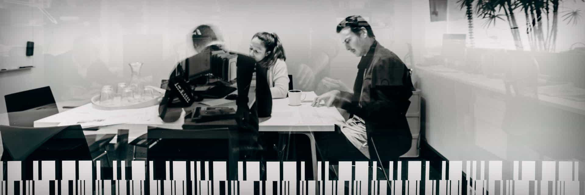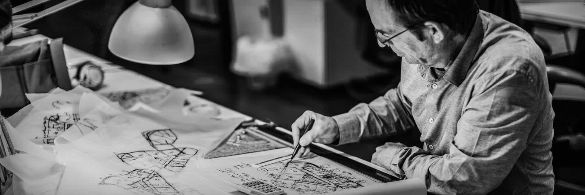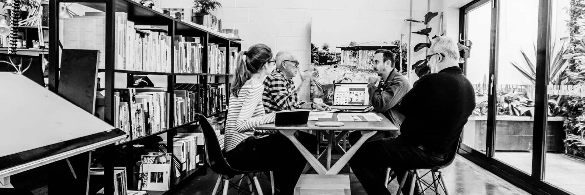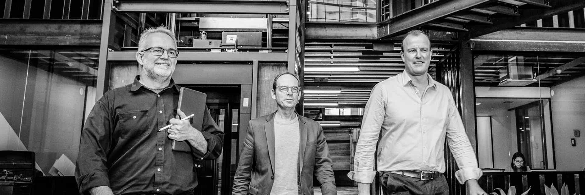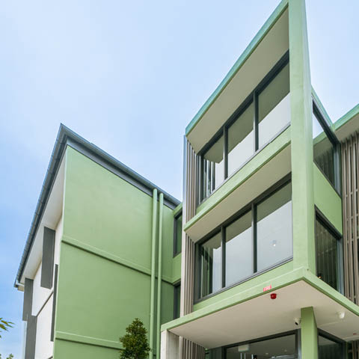 C
Community
C
Community
Veritas Apartments QLD
-
Read more
The building is a new mixed use infill project in central Woolloongabba. It consists of 6 levels including ground level retail areas and 5 levels of apartments over. It is currently surrounded by industrial and commercial uses which will be redeveloped over time in line with the new local area plan which allows multi-residential uses. The council wished to ensure that the building stood alone as a finished design from all sides should the redevelopment of surrounding sites take longer than expected. To that end the side boundary walls have been finished with a letter motif, as a reference to some of the historic commercial buildings in the area with advertising painted on the side walls. The proposal includes 1 and 2 bedroom apartments finished for the investor and first home owner level budget. The development is also just above January 2011 floodwater level and includes flood mitigation measures for basement levels and services.
We love what we do
Explore more of our work
Our holistic approach to design
With a people focused outcome, reaches across all our projects


