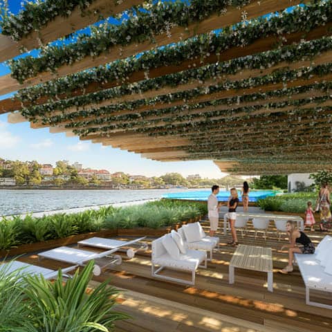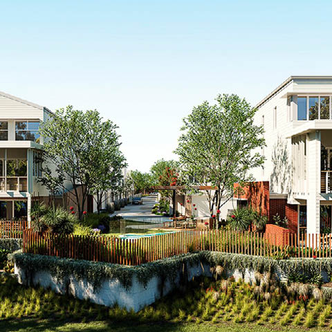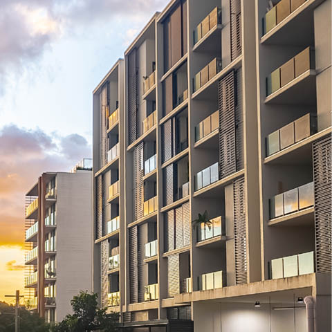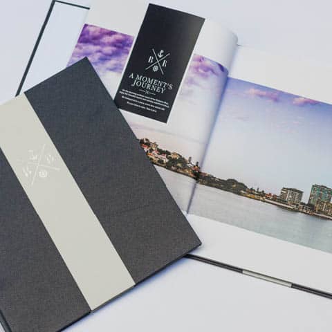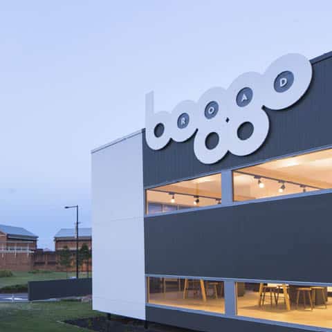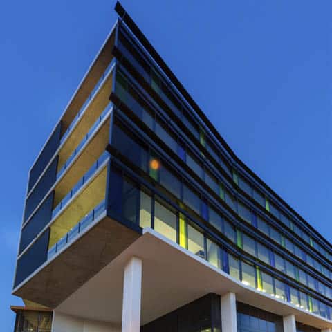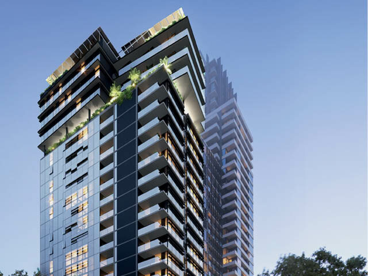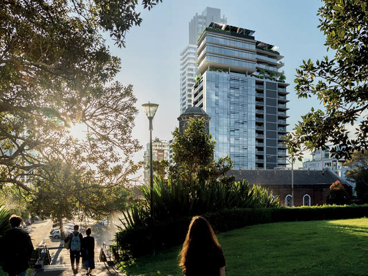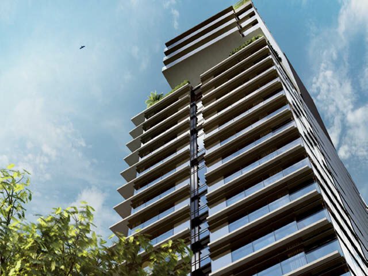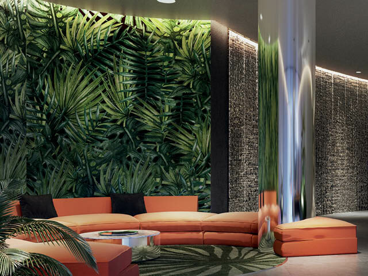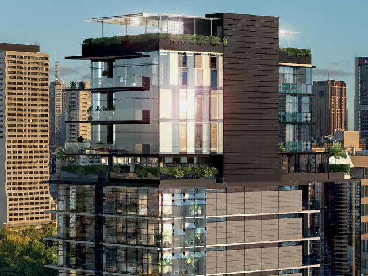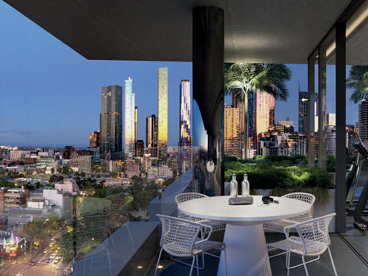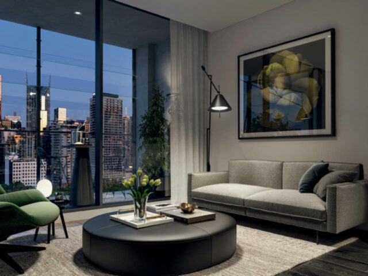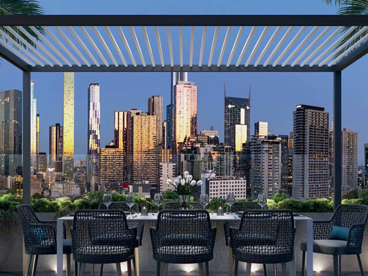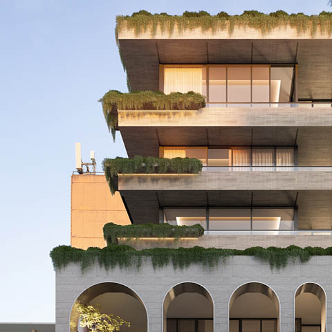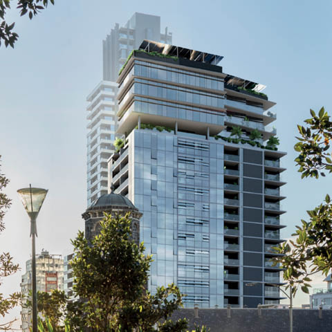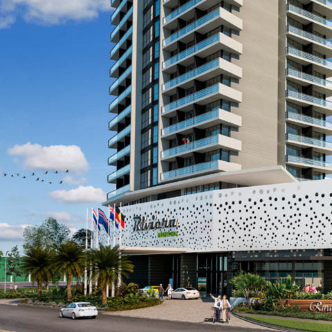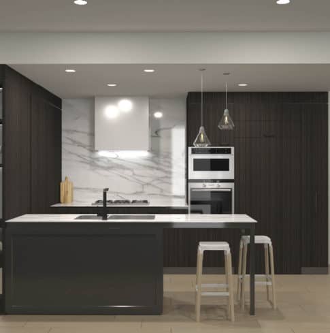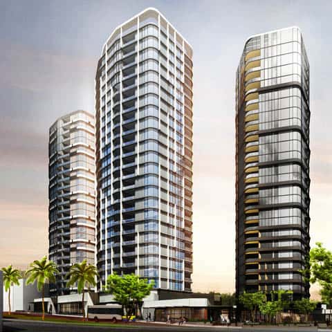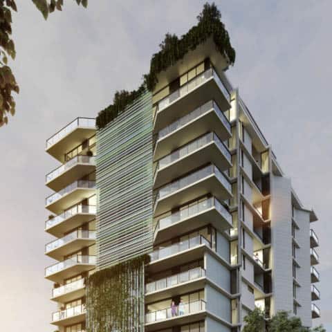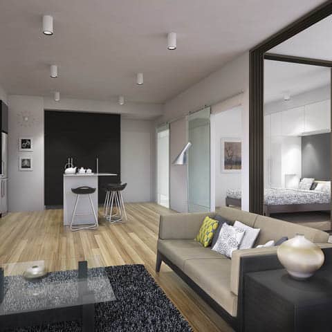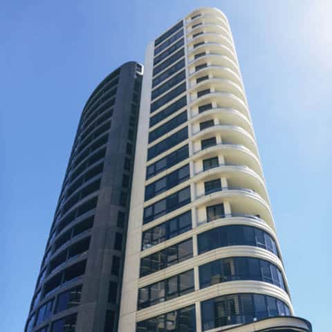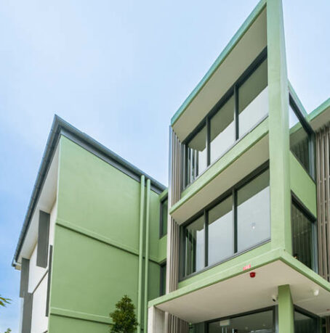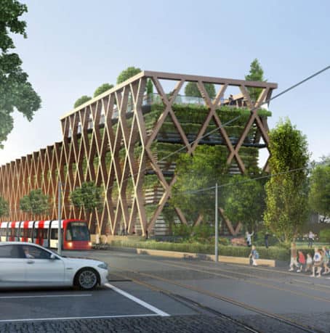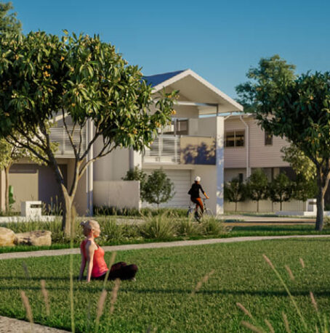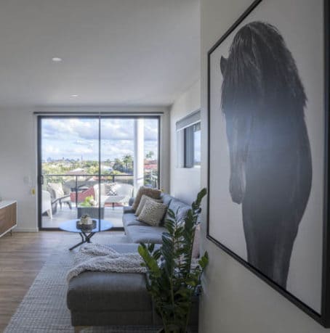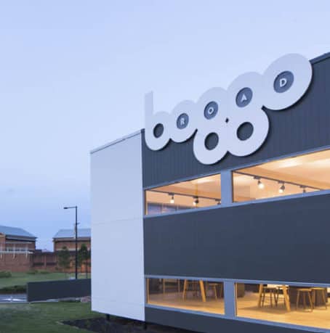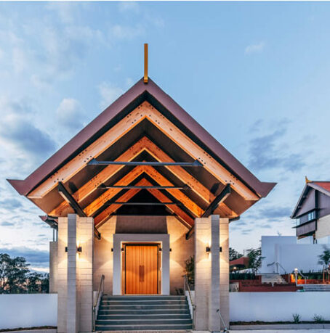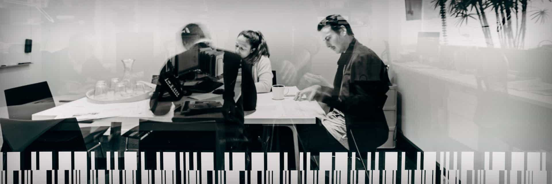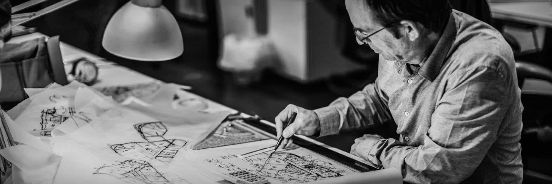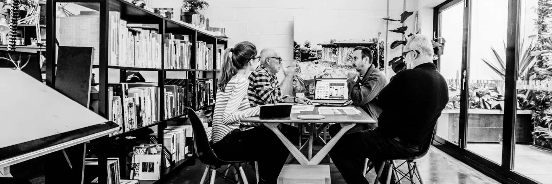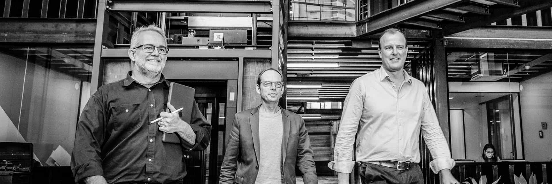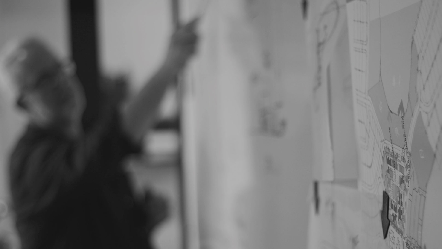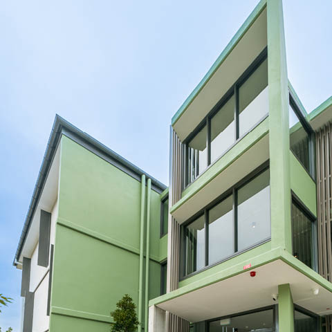 C
Community
C
Community
Flagstaff Hill Apartments VIC
-
Read more
Flagstaff Hill is a joint architectural design venture of BCS & DC8 Studios, bringing the concept design to life with detailed construction and project management expertise. This medium density residential project is made up of podium, specialty apartments to the tower, and crowned with luxury penthouses rising to twenty-five storeys. Situated in the heartland of the inner city, the locality provides easy access to some of the iconic sites within the CBD. Royal Botanic Gardens & Flagstaff Gardens are situated to the east, city skyline views to the south-east, Port Melbourne & Docklands to the west, and towards the north the beautiful suburban neighbourhoods and Parkville gardens.
The tower comprises 171 apartments over the 1300sqm site, of which eleven of these apartments are designed to cater for SDA (Specialist disability accommodation) for high physical needs NDIS (National Disability Insurance Scheme) and include an apartment for on-site care. 2-level basement parking and end of trip facilities with 166 bicycle spaces. A retail tenancy occupies the ground floor, while on terrace and Skydeck levels, residents get access to luxury fully equipped amenity from the function room, private lounge, and gym. A rooftop terrace provides escape to a green hub in the sky surrounded by panoramic views.
In association with Battersby Chow Studio / United Asia Group.
We love what we do
Explore more of our work
Our holistic approach to design
With a people focused outcome, reaches across all our projects


