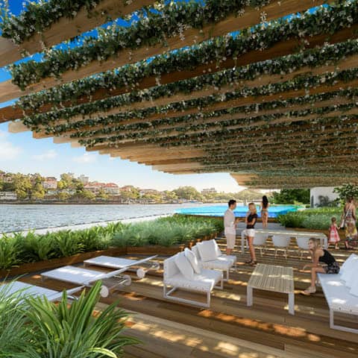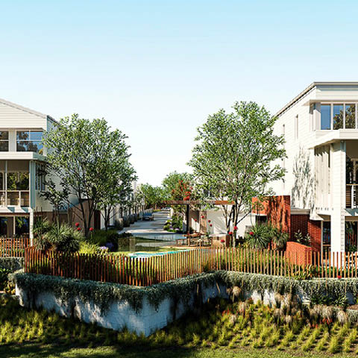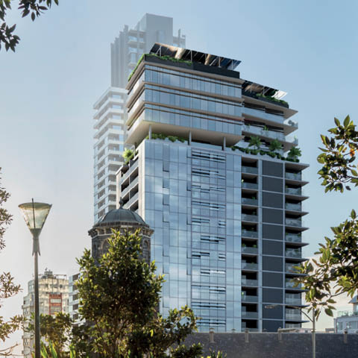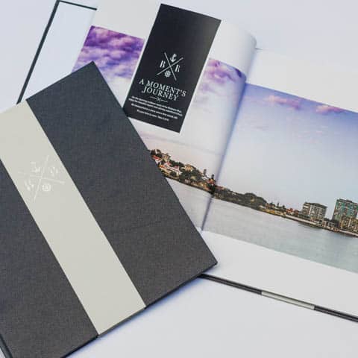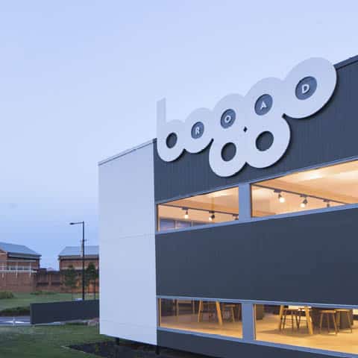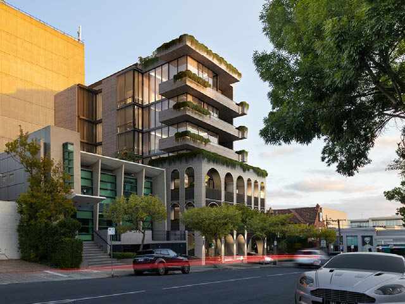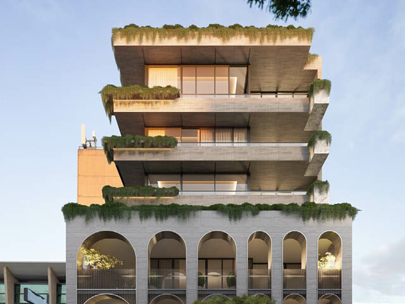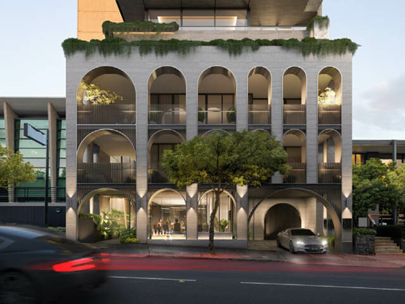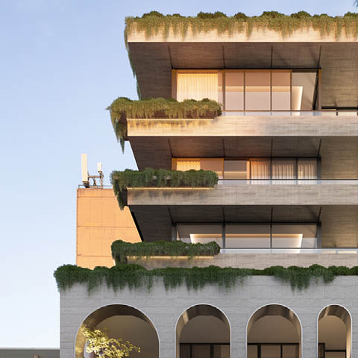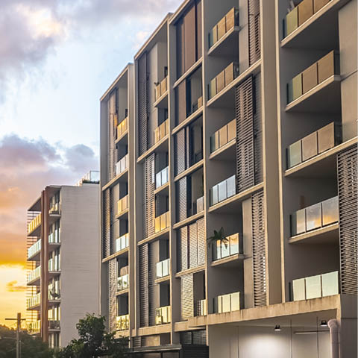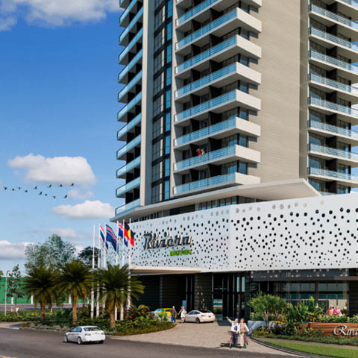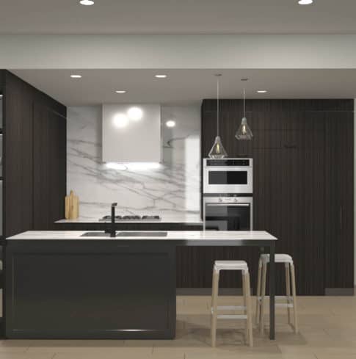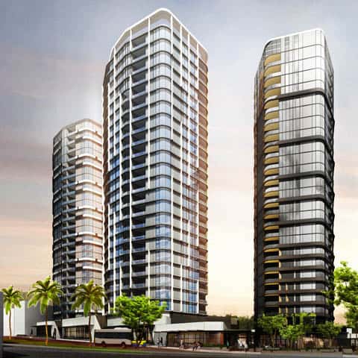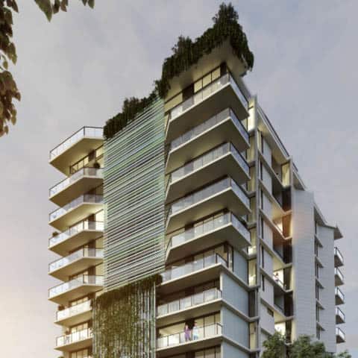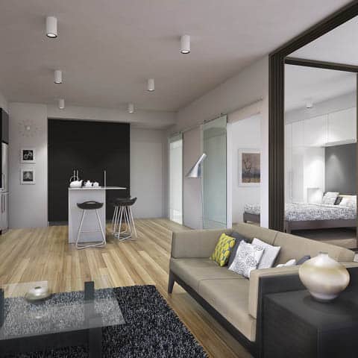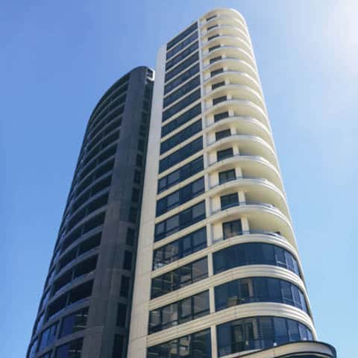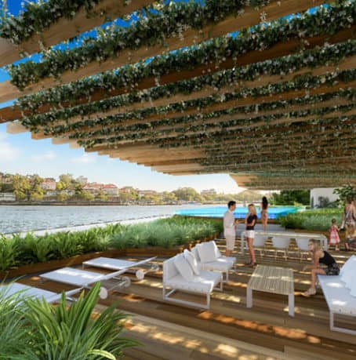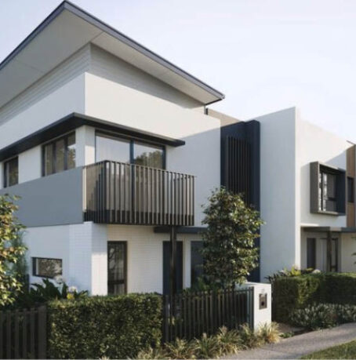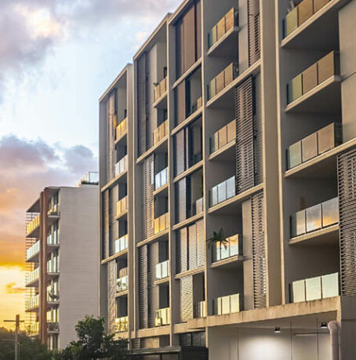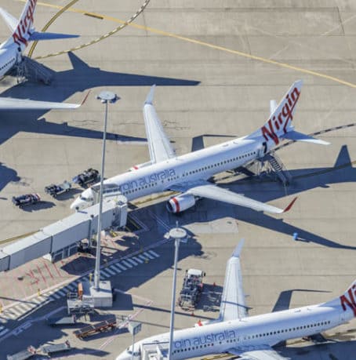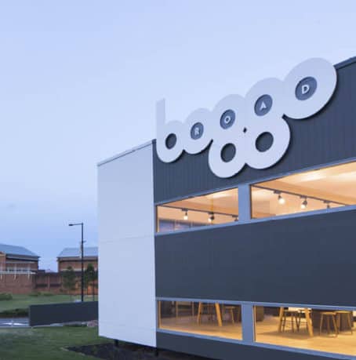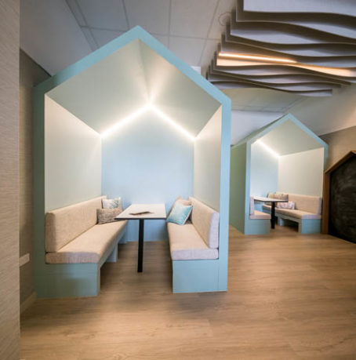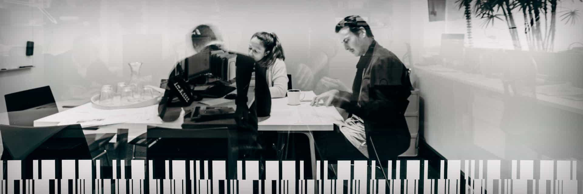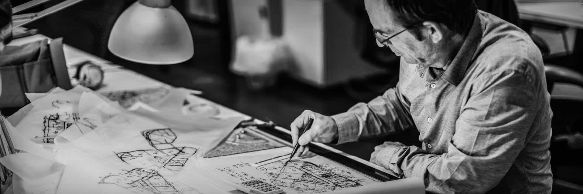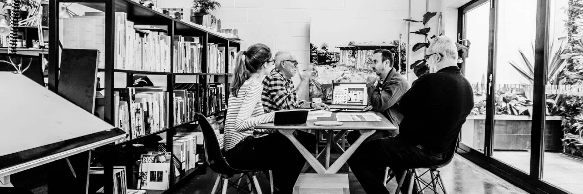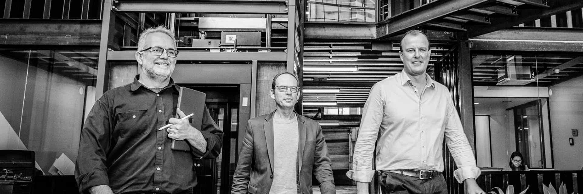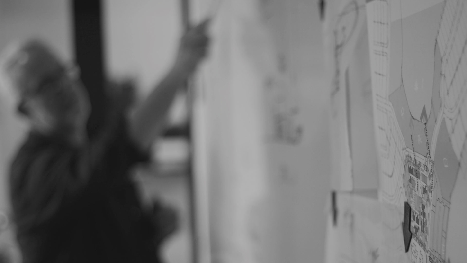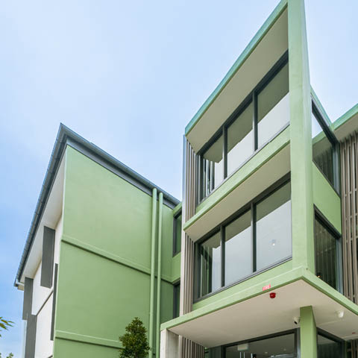 C
Community
C
Community
Wallace Avenue Apartments VIC
-
Read more
The studio is bringing its documentation and delivery expertise to this boutique mixed use development located in Melbourne’s trendy Toorak. Six full floor 3 bedroom apartments are located above a bespoke commercial space. The rooftop garden creates a stunning place to enjoy the skyline with its own terrace area and specialised kitchen. A dual level basement and car lift maximise off street parking for residents and the commercial operators.
The ground floor commercial space is anchored at the base of a dramatic 3 storey limestone portico that creates a striking presence along Wallace avenue, the green mass of edge planting softening the dramatic form.
In association with Battersby Chow Studio / United Asia Group.
We love what we do
Explore more of our work
Our holistic approach to design
With a people focused outcome, reaches across all our projects


