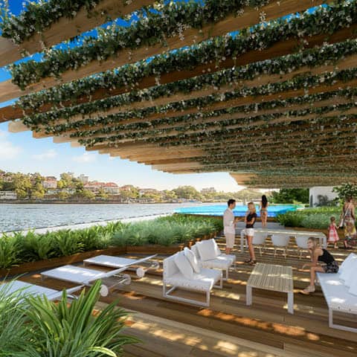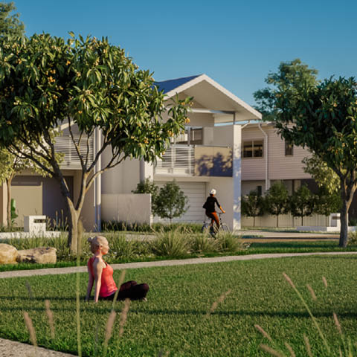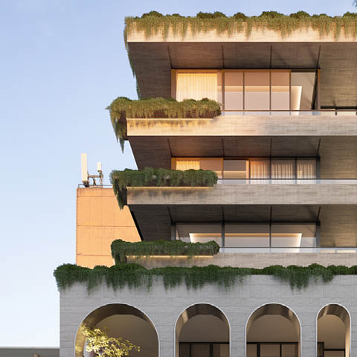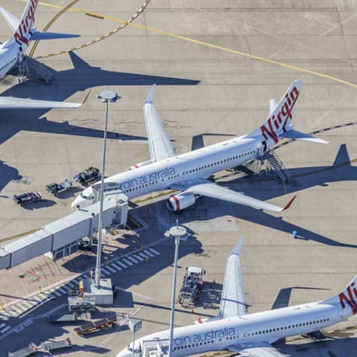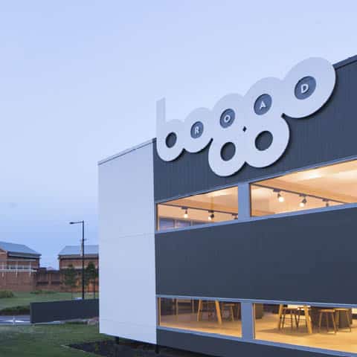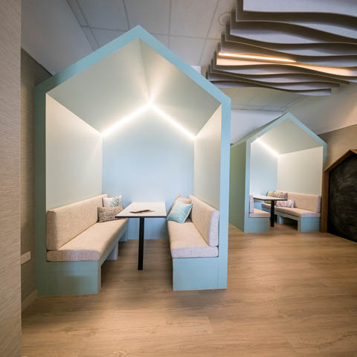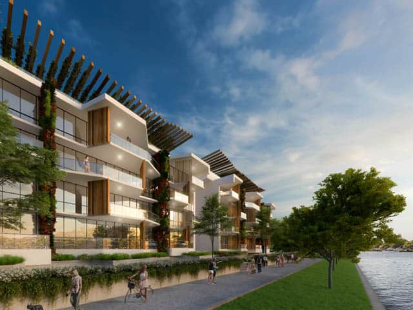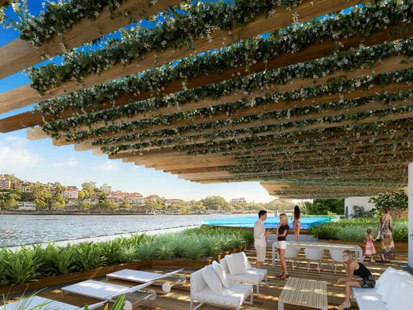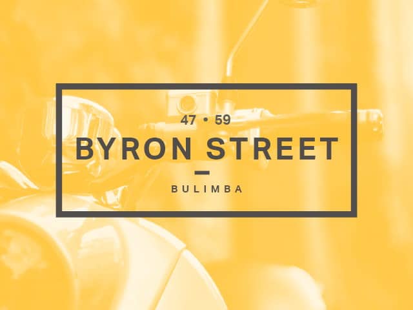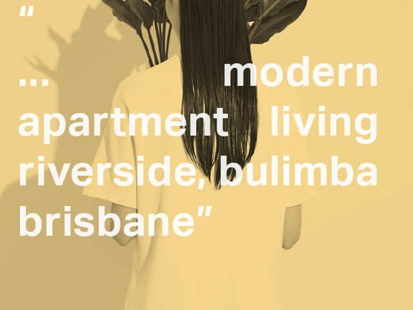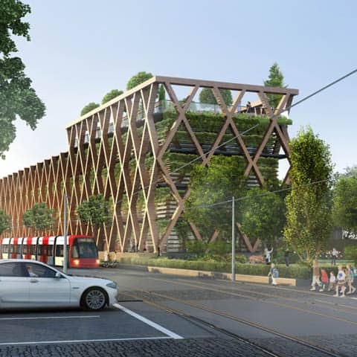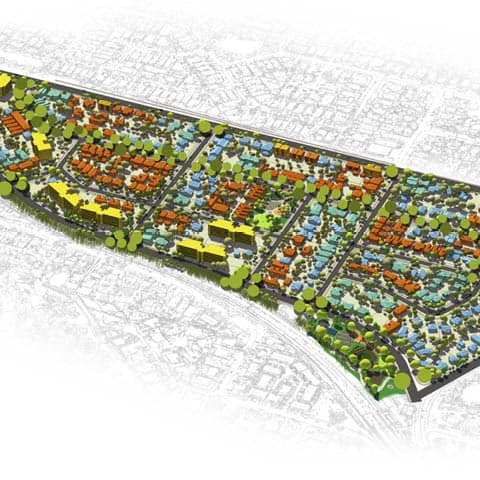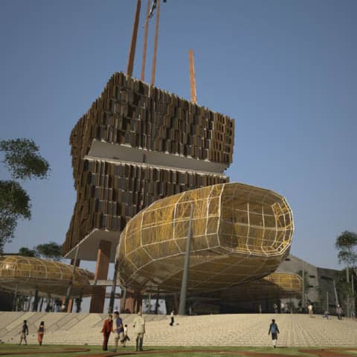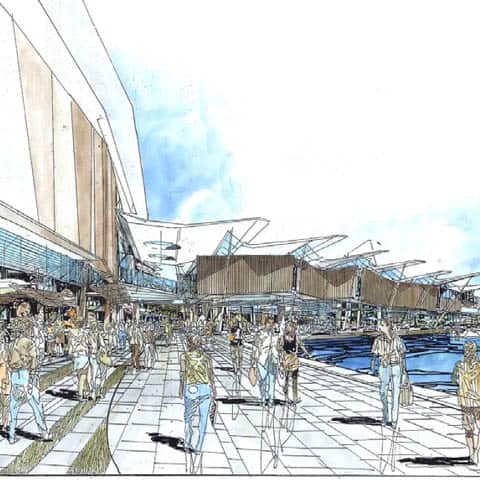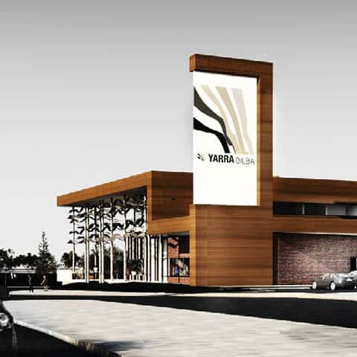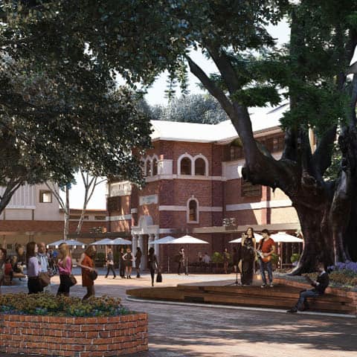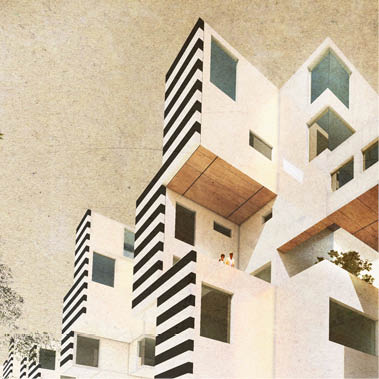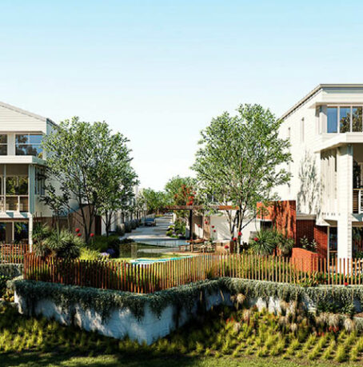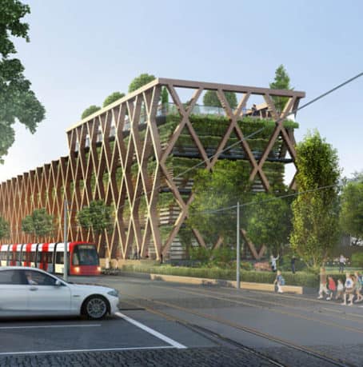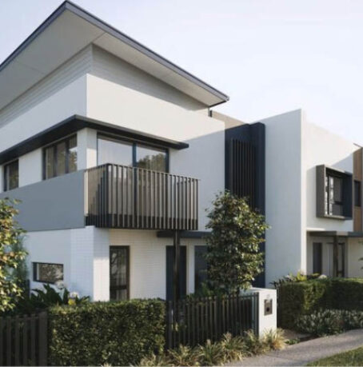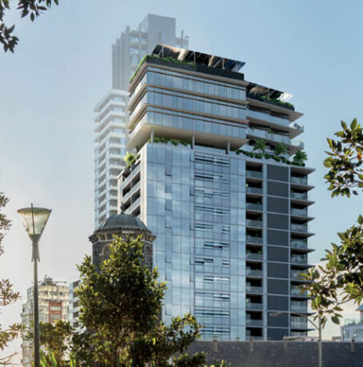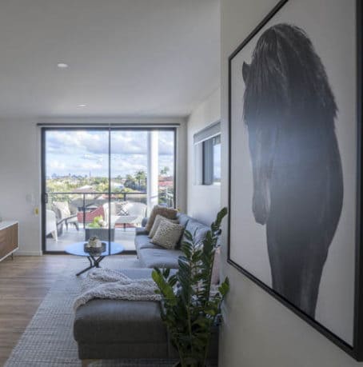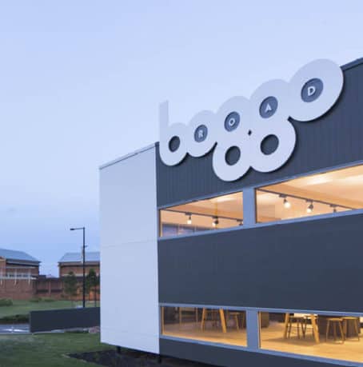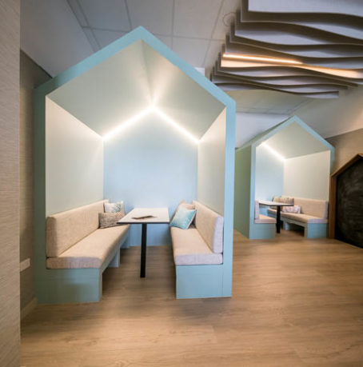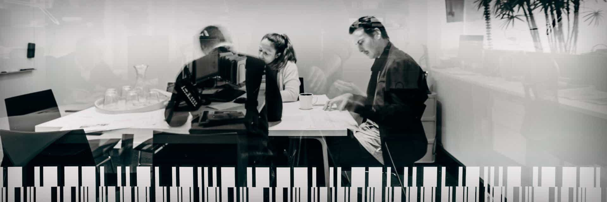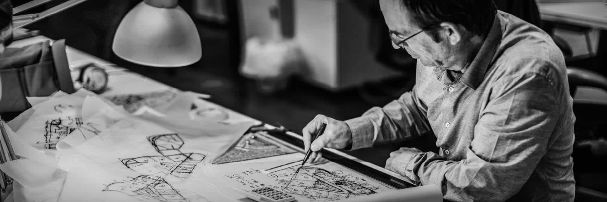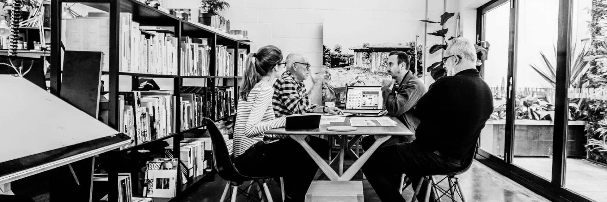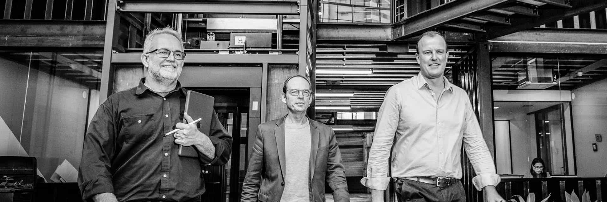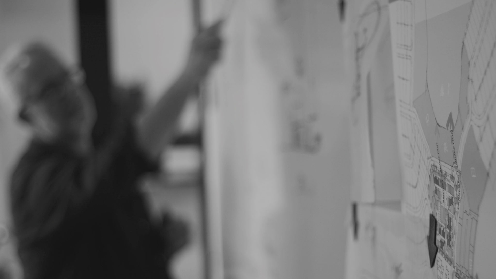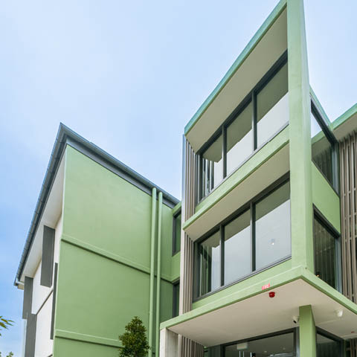 C
Community
C
Community
Byron Street Apartments QLD
-
Read more
We were engaged by Adco, as the landowner, to prepare a scheme for the riverfront site that maximised the attributes of the land and met the expectations and aspirations of the higher end residential owner-occupier. The site has continuous public access along the riverfront as part of the regional network. Part of our role was to further assist Adco in obtaining a preliminary development approval from Brisbane City Council, in particular, as to how best to respond to the planning constraints on the site. This involved a significant response to the integration of architecture and landscape especially in relation to the proposed riverwalk, a shared pedestrian and cycle path, and associated landscape within the corridor. The design provided for a mix of community, recreational, and residential uses within the creation of the continuous green edge along the river. In total, there are 62 residential apartments divided amongst one, two, and three bedroom units.
The range of product was designed to best meet the needs of the market and provide diversity to the development. The project features a roof top pool, courtyard, recreation deck, underground carpark, and northerly river views.
DC8 Studio was also engaged to prepare renders and brochures for marketing.
We love what we do
Explore more of our work
Our holistic approach to design
With a people focused outcome, reaches across all our projects


